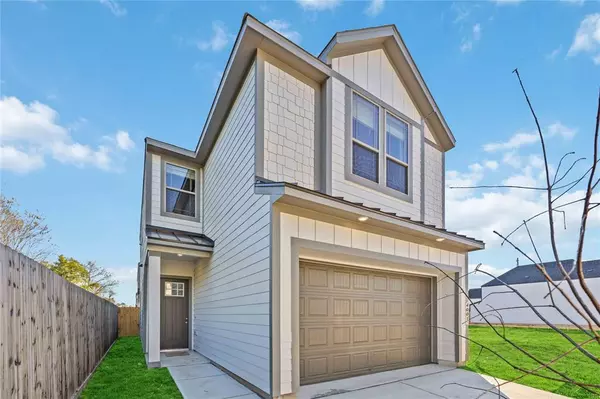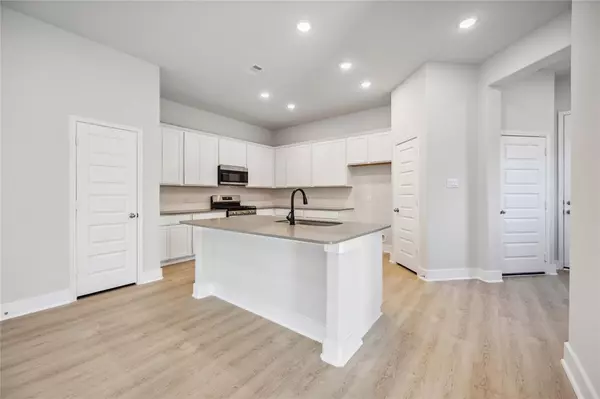For more information regarding the value of a property, please contact us for a free consultation.
Key Details
Property Type Single Family Home
Listing Status Sold
Purchase Type For Sale
Square Footage 1,727 sqft
Price per Sqft $175
Subdivision Antigua
MLS Listing ID 93170330
Sold Date 01/17/25
Style Contemporary/Modern
Bedrooms 3
Full Baths 2
Half Baths 1
HOA Fees $83/ann
HOA Y/N 1
Year Built 2024
Lot Size 2,575 Sqft
Property Description
Built by First America Homes – Step inside this light filled, spacious, open concept home. The MacArthur plan has 3 bedrooms, 2.5 bathrooms & 2 car attached garage. Downstairs the layout creates a seamless flow between living, kitchen, and dining areas. A beautiful kitchen with 42" cabinets, granite counter tops, glossy tile back splash, stainless steel appliances & large central island makes it easy for entertaining. Upstairs you'll find private dedicated spaces for rest & relaxation. The primary bedroom features tray ceilings, and en-suite bathroom with separate soaking tub & shower.
The second & third bedrooms are spacious & both have walk in closets. Come home to Antigua & enjoy your covered patio, or take a walk around the serene pond area, in a private, gated community. Conveniently located in Central Houston, minutes from Beltway 8, Hwy 288, Pearland, Downtown, Med Center & so much more!
Location
State TX
County Harris
Area Five Corners
Interior
Interior Features High Ceiling, Prewired for Alarm System
Heating Central Gas
Cooling Central Electric
Flooring Carpet, Vinyl Plank
Exterior
Exterior Feature Back Yard Fenced, Controlled Subdivision Access, Covered Patio/Deck
Parking Features Attached Garage
Garage Spaces 2.0
Roof Type Composition
Street Surface Concrete
Private Pool No
Building
Lot Description Subdivision Lot
Faces South
Story 2
Foundation Slab
Lot Size Range 0 Up To 1/4 Acre
Builder Name First America Homes
Sewer Public Sewer
Water Public Water
Structure Type Cement Board
New Construction Yes
Schools
Elementary Schools Hobby Elementary School
Middle Schools Lawson Middle School
High Schools Madison High School (Houston)
School District 27 - Houston
Others
Senior Community No
Restrictions Deed Restrictions
Tax ID 144-949-003-0006
Energy Description Attic Vents,Ceiling Fans,Digital Program Thermostat,Insulated Doors,Insulation - Batt,Insulation - Blown Fiberglass,North/South Exposure
Tax Rate 2.01
Disclosures No Disclosures
Special Listing Condition No Disclosures
Read Less Info
Want to know what your home might be worth? Contact us for a FREE valuation!

Our team is ready to help you sell your home for the highest possible price ASAP

Bought with Truss Real Estate




