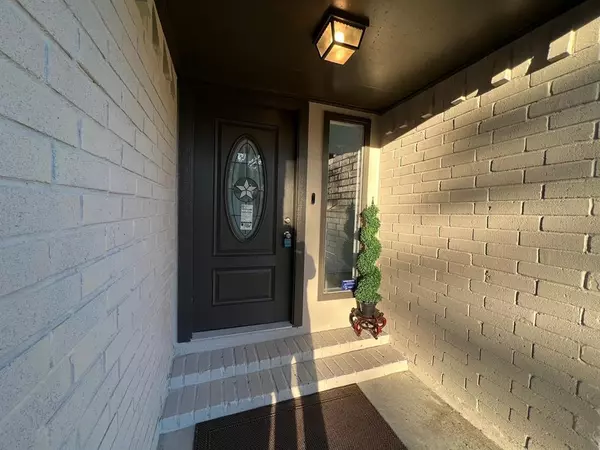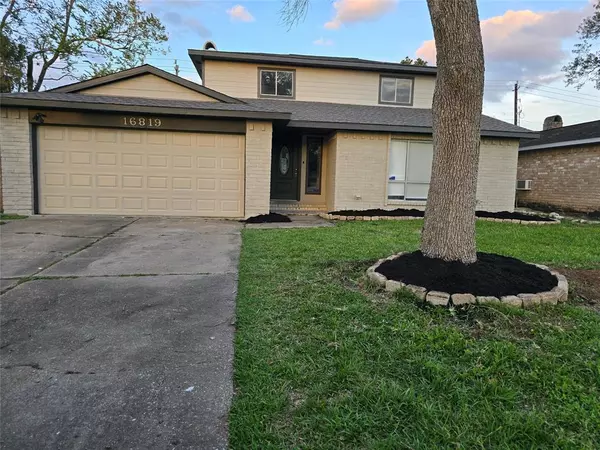For more information regarding the value of a property, please contact us for a free consultation.
Key Details
Property Type Single Family Home
Listing Status Sold
Purchase Type For Sale
Square Footage 1,618 sqft
Price per Sqft $163
Subdivision Forest Bend Sec 06
MLS Listing ID 13428314
Sold Date 12/27/24
Style Traditional
Bedrooms 3
Full Baths 2
Half Baths 1
HOA Fees $13/ann
HOA Y/N 1
Year Built 1975
Annual Tax Amount $4,444
Tax Year 2023
Lot Size 6,600 Sqft
Acres 0.1515
Property Description
Location, Location, beautiful, elegant two-story fully renovated 3-bedroom, 2.5-bath gem located in the sought-after Forest Bend neighborhood of Friendswood. This two-story home with a stunning transformation, the costly upgrades done for you- new roof, new kitchen, new flooring, freshly painted inside and out. This beautiful home has an open floor plan concept, seamlessly connecting the spacious living room and the new kitchen. The expansive living area features abundant natural light, creating a warm and inviting atmosphere. The brand-new kitchen boasts sleek countertops and new cabinetry making it a chef's dream. The living room has a wet bar, which is perfect for entertaining with a wood-burning fireplace, with stylish touches throughout, this home is move-in ready, You'll be just minutes from excellent schools, parks, Baybrook mall, grocery stores, and many other amenities. It's a must-see!
Location
State TX
County Harris
Area Friendswood
Rooms
Bedroom Description All Bedrooms Up
Other Rooms 1 Living Area, Family Room, Formal Dining, Utility Room in Garage
Master Bathroom Half Bath
Kitchen Island w/o Cooktop, Kitchen open to Family Room
Interior
Interior Features Wet Bar
Heating Central Electric
Cooling Central Electric
Flooring Carpet, Tile
Fireplaces Number 1
Fireplaces Type Wood Burning Fireplace
Exterior
Exterior Feature Back Yard, Back Yard Fenced, Fully Fenced
Parking Features Attached Garage
Garage Spaces 2.0
Roof Type Composition
Street Surface Concrete
Private Pool No
Building
Lot Description Subdivision Lot
Story 2
Foundation Slab
Lot Size Range 0 Up To 1/4 Acre
Sewer Public Sewer
Water Public Water
Structure Type Brick,Wood
New Construction No
Schools
Elementary Schools Wedgewood Elementary School
Middle Schools Brookside Intermediate School
High Schools Clear Brook High School
School District 9 - Clear Creek
Others
Senior Community No
Restrictions Deed Restrictions
Tax ID 105-015-000-0005
Ownership Full Ownership
Energy Description Ceiling Fans
Acceptable Financing Cash Sale, Conventional, FHA, VA
Tax Rate 2.0104
Disclosures Sellers Disclosure
Listing Terms Cash Sale, Conventional, FHA, VA
Financing Cash Sale,Conventional,FHA,VA
Special Listing Condition Sellers Disclosure
Read Less Info
Want to know what your home might be worth? Contact us for a FREE valuation!

Our team is ready to help you sell your home for the highest possible price ASAP

Bought with eXp Realty LLC




