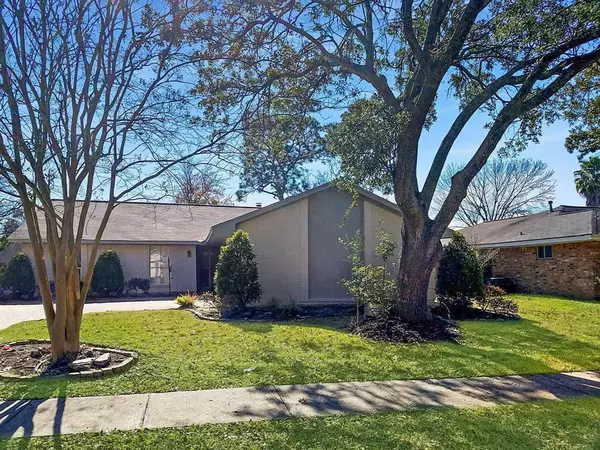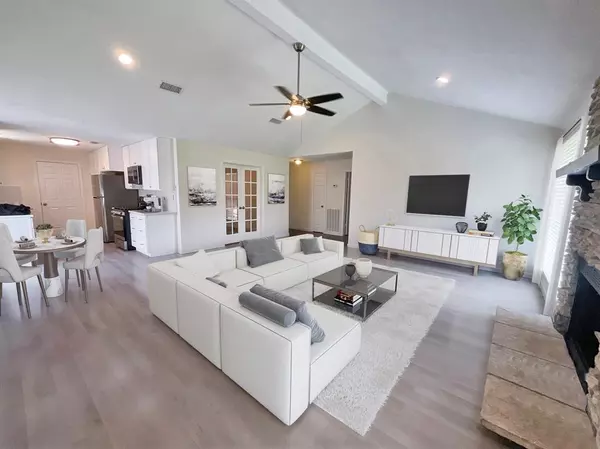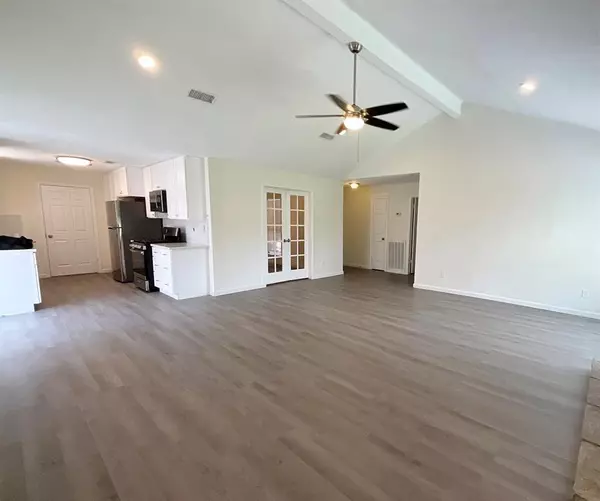For more information regarding the value of a property, please contact us for a free consultation.
Key Details
Property Type Single Family Home
Listing Status Sold
Purchase Type For Sale
Square Footage 1,602 sqft
Price per Sqft $154
Subdivision Allenbrook
MLS Listing ID 53788982
Sold Date 11/27/24
Style Ranch
Bedrooms 3
Full Baths 2
Year Built 1978
Annual Tax Amount $5,350
Tax Year 2023
Lot Size 8,432 Sqft
Acres 0.1936
Property Description
Welcome to this beautifully updated single-story home in the Allenbrook neighborhood. This 3-bedroom, 2-bathroom home combines modern updates with cozy charm. Inside, you'll find fresh paint, new ceiling fans, and waterproof vinyl flooring throughout. The living room, with its wood-burning fireplace, is bright and inviting, flowing into the formal dining area—perfect for gatherings. The kitchen shines with quartz countertops, tile backsplash, new sink, new 42" cabinets, and updated appliances. A cozy study with French doors offers a quiet workspace, while the large, fully fenced backyard is perfect for outdoor activities.
Located near parks, hospitals, shopping, and major highways like TX-146 and TX-330, this home offers convenience and comfort. Virtually staged to illustrate its potential, this move-in-ready gem won't last long. Schedule your viewing today!
Location
State TX
County Harris
Area Baytown/Harris County
Rooms
Bedroom Description All Bedrooms Down
Other Rooms 1 Living Area, Family Room, Home Office/Study
Den/Bedroom Plus 3
Kitchen Pantry
Interior
Heating Central Electric
Cooling Central Gas
Flooring Tile, Vinyl Plank
Fireplaces Number 1
Fireplaces Type Wood Burning Fireplace
Exterior
Parking Features Attached Garage
Garage Spaces 2.0
Roof Type Composition
Private Pool No
Building
Lot Description Subdivision Lot
Story 1
Foundation Slab
Lot Size Range 0 Up To 1/4 Acre
Sewer Public Sewer
Water Public Water
Structure Type Brick,Cement Board
New Construction No
Schools
Elementary Schools Alamo Elementary School (Goose Creek)
Middle Schools Gentry Junior High School
High Schools Sterling High School (Goose Creek)
School District 23 - Goose Creek Consolidated
Others
Senior Community No
Restrictions Deed Restrictions
Tax ID 108-610-000-0008
Ownership Full Ownership
Energy Description Attic Fan,Ceiling Fans,HVAC>13 SEER
Acceptable Financing Cash Sale, Conventional, FHA, Investor, Seller May Contribute to Buyer's Closing Costs, VA
Tax Rate 2.5477
Disclosures Owner/Agent
Listing Terms Cash Sale, Conventional, FHA, Investor, Seller May Contribute to Buyer's Closing Costs, VA
Financing Cash Sale,Conventional,FHA,Investor,Seller May Contribute to Buyer's Closing Costs,VA
Special Listing Condition Owner/Agent
Read Less Info
Want to know what your home might be worth? Contact us for a FREE valuation!

Our team is ready to help you sell your home for the highest possible price ASAP

Bought with HomeSmart




