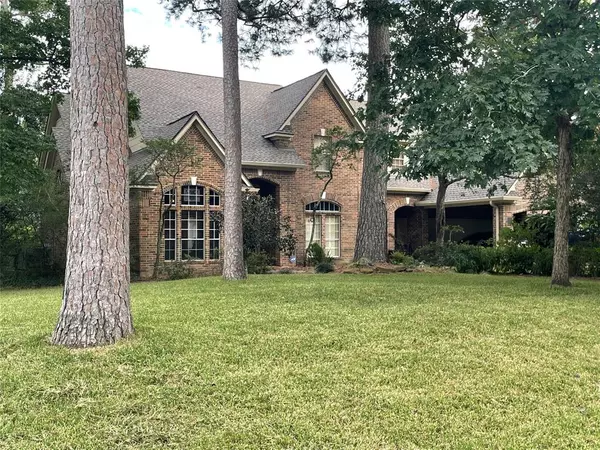For more information regarding the value of a property, please contact us for a free consultation.
Key Details
Property Type Single Family Home
Listing Status Sold
Purchase Type For Sale
Square Footage 3,658 sqft
Price per Sqft $263
Subdivision Wdlnds Village Panther Ck 28
MLS Listing ID 92569130
Sold Date 11/22/24
Style Traditional
Bedrooms 4
Full Baths 3
Half Baths 1
Year Built 1988
Annual Tax Amount $7,963
Tax Year 2023
Lot Size 0.351 Acres
Acres 0.3523
Property Description
Discover this meticulously maintained custom 4-bedroom residence on a corner lot with a picturesque lake view. Its prime location offers convenient access to several nearby parks with renowned schools, Market Street, Cynthia Woods Pavilion, and I-45, all within 3 miles.
Enjoy this private oasis with a custom-designed pool, resurfaced with StoneScapes technology in 2020. The backyard features multiple shaded patios, thoughtfully designed landscaping, and a spacious balcony overlooking Long Lake Pond and the backyard's lovely Koi Pond - ideal for fishing, relaxation, and entertaining.
Recent upgrades include new Hardie siding, new roof, and gutters in 2024, all under a 10-year warranty.
Inside, the formal entry welcomes you with high ceilings, exquisite crown molding, and elegant wood floors. The layout includes a spacious study, dining room, kitchenette, formal living room, and den with great views! Make this dream home yours!
Location
State TX
County Montgomery
Area The Woodlands
Rooms
Bedroom Description En-Suite Bath,Primary Bed - 1st Floor
Other Rooms Den, Entry, Family Room, Formal Dining, Formal Living, Gameroom Up, Home Office/Study
Master Bathroom Primary Bath: Jetted Tub, Primary Bath: Separate Shower
Kitchen Island w/o Cooktop, Walk-in Pantry
Interior
Interior Features 2 Staircases, Crown Molding, Formal Entry/Foyer, High Ceiling
Heating Central Gas
Cooling Central Electric
Flooring Carpet, Tile, Wood
Fireplaces Number 1
Fireplaces Type Gaslog Fireplace
Exterior
Exterior Feature Balcony, Patio/Deck, Porch, Private Driveway, Spa/Hot Tub, Sprinkler System
Garage Attached Garage
Garage Spaces 2.0
Garage Description Double-Wide Driveway, Porte-Cochere
Pool Heated, In Ground, Pool With Hot Tub Attached
Waterfront Description Lake View,Lakefront
Roof Type Composition
Private Pool Yes
Building
Lot Description Corner, Waterfront
Story 2
Foundation Slab
Lot Size Range 1/4 Up to 1/2 Acre
Water Water District
Structure Type Brick,Cement Board
New Construction No
Schools
Elementary Schools Sally Ride Elementary School
Middle Schools Knox Junior High School
High Schools The Woodlands College Park High School
School District 11 - Conroe
Others
Senior Community No
Restrictions Deed Restrictions
Tax ID 9726-28-03900
Energy Description Digital Program Thermostat
Acceptable Financing Cash Sale, Conventional, Owner Financing
Tax Rate 1.73
Disclosures Mud, Other Disclosures, Sellers Disclosure
Listing Terms Cash Sale, Conventional, Owner Financing
Financing Cash Sale,Conventional,Owner Financing
Special Listing Condition Mud, Other Disclosures, Sellers Disclosure
Read Less Info
Want to know what your home might be worth? Contact us for a FREE valuation!

Our team is ready to help you sell your home for the highest possible price ASAP

Bought with Better Homes and Gardens Real Estate Gary Greene - Cypress
GET MORE INFORMATION





