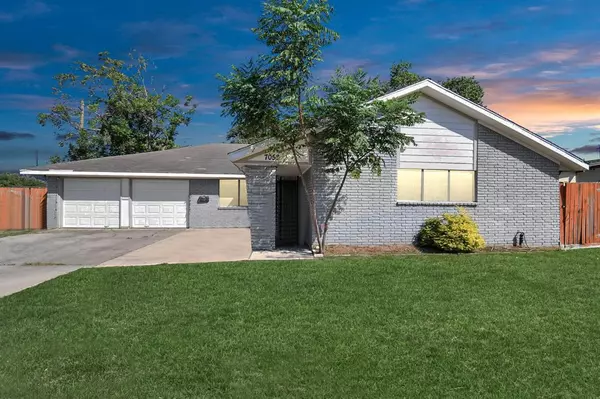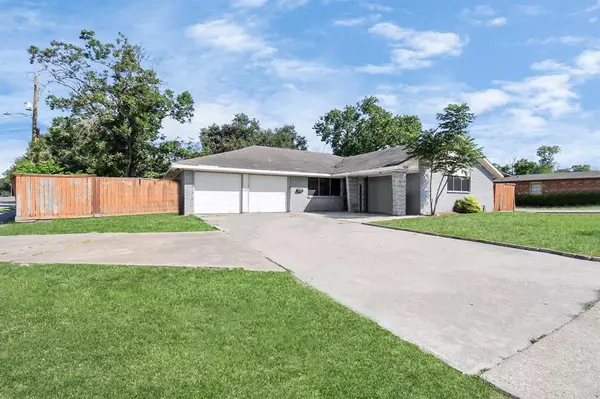For more information regarding the value of a property, please contact us for a free consultation.
Key Details
Property Type Single Family Home
Listing Status Sold
Purchase Type For Sale
Square Footage 2,002 sqft
Price per Sqft $132
Subdivision Sharpstown Sec 02
MLS Listing ID 89316787
Sold Date 11/18/24
Style Contemporary/Modern
Bedrooms 3
Full Baths 2
HOA Fees $20/ann
HOA Y/N 1
Year Built 1960
Annual Tax Amount $4,970
Tax Year 2023
Lot Size 0.260 Acres
Acres 0.2598
Property Description
This stunning home is nestled in a quiet bedroom community in the heart of Southwest Houston. The open-concept layout features a gap-ring ceiling, allowing beautiful rays of sunlight to flood the space. The home consists of 3 bedrooms and 2 bathrooms, with a newly replaced AC system from last year. The kitchen was updated in 2022 with brand-new appliances, and the entire interior was renovated that same year, making this a truly modern and refreshed home. easy access to grocery stores and find dining. Minutes away from freeway and Toll road. Come for a tour and make this oasis your next home.
Location
State TX
County Harris
Area Sharpstown Area
Rooms
Bedroom Description All Bedrooms Down
Other Rooms Formal Dining, Formal Living, Utility Room in House
Kitchen Island w/o Cooktop, Kitchen open to Family Room
Interior
Interior Features Prewired for Alarm System
Heating Central Gas
Cooling Central Electric
Flooring Carpet, Tile
Exterior
Exterior Feature Back Yard Fenced
Parking Features Attached Garage
Garage Spaces 2.0
Garage Description Circle Driveway
Roof Type Composition
Street Surface Concrete
Private Pool No
Building
Lot Description Corner, Subdivision Lot
Story 1
Foundation Slab
Lot Size Range 0 Up To 1/4 Acre
Sewer Public Sewer
Water Public Water
Structure Type Brick,Other
New Construction No
Schools
Elementary Schools Sutton Elementary School
Middle Schools Long Middle School (Houston)
High Schools Sharpstown High School
School District 27 - Houston
Others
Senior Community No
Restrictions Deed Restrictions
Tax ID 088-258-000-0053
Energy Description Ceiling Fans
Acceptable Financing Cash Sale, Conventional, FHA, VA
Tax Rate 2.0948
Disclosures Sellers Disclosure
Listing Terms Cash Sale, Conventional, FHA, VA
Financing Cash Sale,Conventional,FHA,VA
Special Listing Condition Sellers Disclosure
Read Less Info
Want to know what your home might be worth? Contact us for a FREE valuation!

Our team is ready to help you sell your home for the highest possible price ASAP

Bought with eXp Realty LLC




