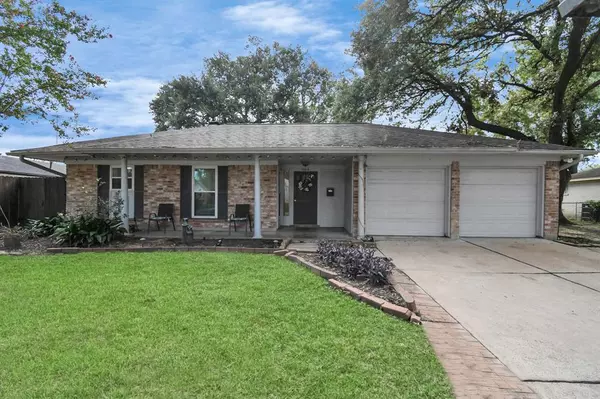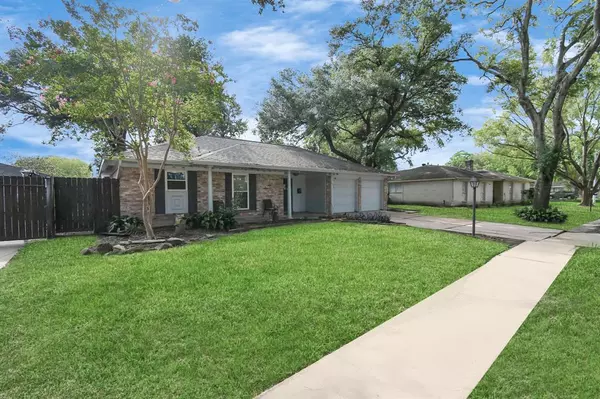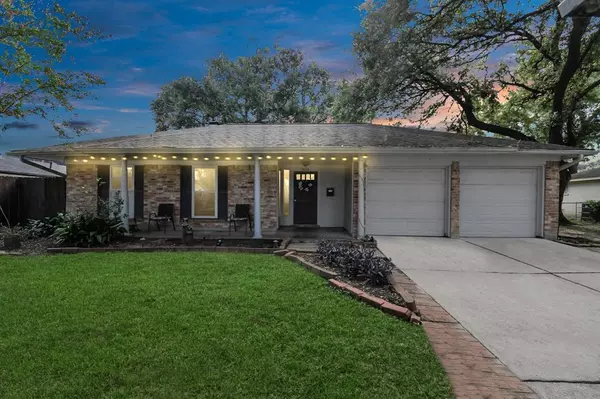For more information regarding the value of a property, please contact us for a free consultation.
Key Details
Property Type Single Family Home
Listing Status Sold
Purchase Type For Sale
Square Footage 1,874 sqft
Price per Sqft $128
Subdivision Braeburn Valley
MLS Listing ID 55315252
Sold Date 11/01/24
Style Traditional
Bedrooms 4
Full Baths 2
HOA Fees $35/ann
HOA Y/N 1
Year Built 1970
Annual Tax Amount $5,293
Tax Year 2023
Lot Size 8,111 Sqft
Acres 0.1862
Property Description
Welcome to 10515 Ranier Street, an older home brimming with potential! Nestled on a cul-de-sac street in the Braeburn Valley neighborhood, this charming residence boasts four generous bedrooms and two full bathrooms, offering ample space for family living or hosting guests. Step inside to discover some original features such as built-ins, seated storage by the window, and hardwood floors that add a touch of class. The large windows allow an abundance of natural light, creating a warm and welcoming atmosphere. The expansive backyard is a true standout feature, providing a blank canvas for your outdoor dreams—whether it's a garden oasis, play area, or a relaxing retreat. While this home is ready for some minor upgrades, its original character and charm are undeniable. Schedule your showing today.
Location
State TX
County Harris
Area Brays Oaks
Rooms
Bedroom Description All Bedrooms Down
Other Rooms 1 Living Area, Breakfast Room, Formal Dining
Master Bathroom Primary Bath: Separate Shower, Secondary Bath(s): Tub/Shower Combo
Den/Bedroom Plus 4
Interior
Interior Features Fire/Smoke Alarm, Refrigerator Included
Heating Central Gas
Cooling Central Electric
Flooring Tile, Vinyl, Wood
Fireplaces Number 1
Fireplaces Type Gas Connections, Wood Burning Fireplace
Exterior
Exterior Feature Back Yard, Back Yard Fenced
Garage Attached Garage
Garage Spaces 2.0
Garage Description Double-Wide Driveway
Roof Type Composition
Private Pool No
Building
Lot Description Subdivision Lot
Story 1
Foundation Slab
Lot Size Range 0 Up To 1/4 Acre
Sewer Public Sewer
Water Public Water
Structure Type Brick
New Construction No
Schools
Elementary Schools Valley West Elementary School
Middle Schools Welch Middle School
High Schools Sharpstown High School
School District 27 - Houston
Others
Senior Community No
Restrictions Deed Restrictions
Tax ID 101-475-000-0019
Energy Description Insulated/Low-E windows
Tax Rate 2.1148
Disclosures Sellers Disclosure
Special Listing Condition Sellers Disclosure
Read Less Info
Want to know what your home might be worth? Contact us for a FREE valuation!

Our team is ready to help you sell your home for the highest possible price ASAP

Bought with Vive Realty LLC
GET MORE INFORMATION





