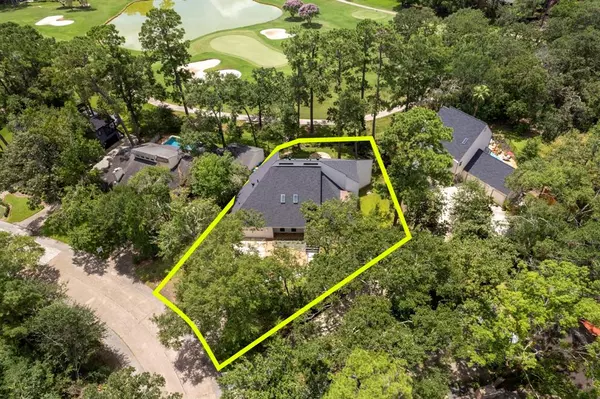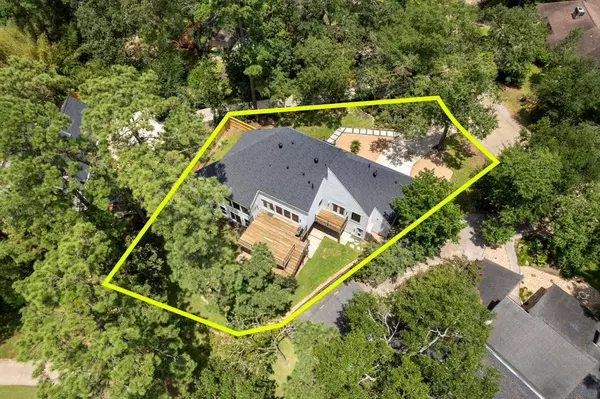For more information regarding the value of a property, please contact us for a free consultation.
Key Details
Property Type Single Family Home
Listing Status Sold
Purchase Type For Sale
Square Footage 4,314 sqft
Price per Sqft $224
Subdivision Wdlnds Village Grogans Ml 02
MLS Listing ID 87635520
Sold Date 11/01/24
Style Traditional
Bedrooms 4
Full Baths 3
Half Baths 2
Year Built 1976
Annual Tax Amount $14,413
Tax Year 2023
Lot Size 0.312 Acres
Acres 0.3121
Property Description
Welcome one of a kind home in the village of Grogan's Mill in The Woodlands, TX. Second story living highlights sweeping views of the golf course from every window. The gourmet kitchen featuring high end appliances, huge central island & vast windows, opens to the large balcony. Light and bright open concept design provides flexibility for dining & family spaces while featuring soaring ceilings. Hardwood floors, updated lighting fixtures and insulated windows throughout. Primary suite features private balcony & spa-like primary bath with oversized double shower and freestanding tub. Custom primary closet with washer/dryer connections. First floor secondary beds and large game/media room, with room for pool table and seating featuring kitchenette and opens to the backyard. All bathrooms are updated. First floor laundry/mud room features dog shower! NEW ROOF! Close to Market Street, The Pavillion, hospitals, restaurants and all The Woodlands has to offer. Easy access to I-45
Location
State TX
County Montgomery
Community The Woodlands
Area The Woodlands
Rooms
Bedroom Description All Bedrooms Down,En-Suite Bath,Primary Bed - 2nd Floor,Split Plan,Walk-In Closet
Other Rooms Den, Family Room, Formal Dining, Gameroom Down, Utility Room in House
Master Bathroom Primary Bath: Double Sinks, Primary Bath: Separate Shower
Kitchen Breakfast Bar, Island w/ Cooktop, Kitchen open to Family Room
Interior
Interior Features Alarm System - Owned, Dryer Included, Fire/Smoke Alarm, High Ceiling, Refrigerator Included, Split Level, Washer Included, Wet Bar, Window Coverings
Heating Central Gas
Cooling Central Electric
Flooring Carpet, Tile, Wood
Fireplaces Number 1
Fireplaces Type Mock Fireplace
Exterior
Exterior Feature Back Yard Fenced, Patio/Deck, Sprinkler System
Parking Features Attached Garage, Oversized Garage
Garage Spaces 2.0
Roof Type Composition
Street Surface Concrete,Gutters
Private Pool No
Building
Lot Description On Golf Course, Subdivision Lot
Story 2
Foundation Slab
Lot Size Range 1/4 Up to 1/2 Acre
Water Water District
Structure Type Stone,Wood
New Construction No
Schools
Elementary Schools Sam Hailey Elementary School
Middle Schools Knox Junior High School
High Schools The Woodlands College Park High School
School District 11 - Conroe
Others
Senior Community No
Restrictions Deed Restrictions
Tax ID 9728-02-03900
Energy Description Attic Vents,Ceiling Fans,Digital Program Thermostat
Acceptable Financing Cash Sale, Conventional, FHA, VA
Tax Rate 1.7323
Disclosures Mud, Sellers Disclosure
Listing Terms Cash Sale, Conventional, FHA, VA
Financing Cash Sale,Conventional,FHA,VA
Special Listing Condition Mud, Sellers Disclosure
Read Less Info
Want to know what your home might be worth? Contact us for a FREE valuation!

Our team is ready to help you sell your home for the highest possible price ASAP

Bought with Realty ONE Group Iconic




