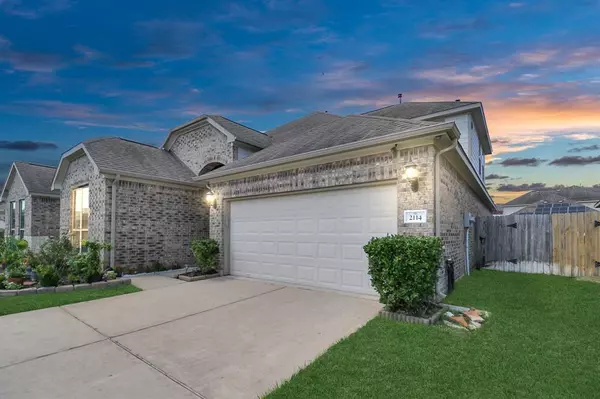For more information regarding the value of a property, please contact us for a free consultation.
Key Details
Property Type Single Family Home
Listing Status Sold
Purchase Type For Sale
Square Footage 2,751 sqft
Price per Sqft $136
Subdivision Olympia Estates Sec 8
MLS Listing ID 17944033
Sold Date 10/25/24
Style Contemporary/Modern
Bedrooms 4
Full Baths 3
HOA Fees $37/ann
HOA Y/N 1
Year Built 2016
Annual Tax Amount $8,987
Tax Year 2023
Lot Size 7,773 Sqft
Acres 0.1784
Property Description
Welcome to this stunning 1.5-story Home in the desirable Olympia Estates neighborhood. Featuring 4 bedrooms and 3 full bathrooms, this house boasts an open floor plan that creates an inviting atmosphere, complemented by an abundance of natural light. The home offers a mix of TILE, Carpet (2nd Floor), and LAMINATED FLOOR (installed in 2022), ensuring an updated look and easy maintenance. FRESH PAINT throughout the first floor (2023) adds to its appeal. Whole house Water Filtration and Sprinkler system included. The extended patio with an OUTDOOR KITCHEN and a spacious backyard makes this home perfect for outdoor entertainment. Conveniently located in Missouri City, this home provides easy access to parks, shopping centers, dining options, Highway 6, Ft Bend Tollway, Beltway 8, and the TEXAS MEDICAL CENTER!!
Location
State TX
County Fort Bend
Area Missouri City Area
Interior
Heating Central Electric, Central Gas
Cooling Central Electric, Central Gas
Flooring Brick, Carpet, Concrete, Laminate, Tile
Exterior
Exterior Feature Back Yard Fenced, Covered Patio/Deck, Fully Fenced, Outdoor Kitchen, Sprinkler System
Parking Features Attached Garage
Roof Type Composition
Private Pool No
Building
Lot Description Subdivision Lot
Story 2
Foundation Other
Lot Size Range 0 Up To 1/4 Acre
Sewer Public Sewer
Water Public Water
Structure Type Brick,Stone
New Construction No
Schools
Elementary Schools Palmer Elementary School (Fort Bend)
Middle Schools Lake Olympia Middle School
High Schools Hightower High School
School District 19 - Fort Bend
Others
Senior Community No
Restrictions Deed Restrictions
Tax ID 5680-08-003-0030-907
Energy Description Ceiling Fans,Digital Program Thermostat
Acceptable Financing Assumable 1st Lien, Cash Sale, Conventional, FHA, Investor
Tax Rate 2.8212
Disclosures Sellers Disclosure
Listing Terms Assumable 1st Lien, Cash Sale, Conventional, FHA, Investor
Financing Assumable 1st Lien,Cash Sale,Conventional,FHA,Investor
Special Listing Condition Sellers Disclosure
Read Less Info
Want to know what your home might be worth? Contact us for a FREE valuation!

Our team is ready to help you sell your home for the highest possible price ASAP

Bought with All City Real Estate, Ltd. Co.




