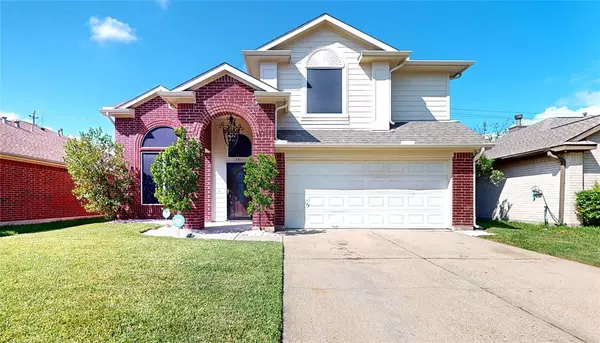For more information regarding the value of a property, please contact us for a free consultation.
Key Details
Property Type Single Family Home
Listing Status Sold
Purchase Type For Sale
Square Footage 2,152 sqft
Price per Sqft $125
Subdivision Preston Place
MLS Listing ID 35017013
Sold Date 10/25/24
Style Traditional
Bedrooms 3
Full Baths 2
Half Baths 1
HOA Fees $18/ann
HOA Y/N 1
Year Built 2003
Annual Tax Amount $6,025
Tax Year 2023
Lot Size 5,500 Sqft
Acres 0.1263
Property Description
This excitingly renovated home is nestled in the welcoming Baytown area, this charming residence presents a perfect opportunity for home buyers to step into a meticulously upgraded living space. This delightful home offers three cozy bedrooms and two and a half well-appointed bathrooms, providing plenty of room for comfort and privacy. The heart of this home welcomes you in with a chandelier above the entry way into its spacious living area that flows seamlessly into a modern kitchen, where new appliances and stylish finishes make meal preparation a joy. The property features a generous yard that promises endless outdoor enjoyment and relaxation opportunities. Whether you're hosting family gatherings or enjoying a quiet evening at home, 7511 Roseshire Ln offers the perfect setting for making lasting memories.
Location
State TX
County Harris
Area Baytown/Harris County
Rooms
Bedroom Description All Bedrooms Up,Walk-In Closet
Other Rooms Formal Dining, Gameroom Up, Living Area - 1st Floor
Master Bathroom Half Bath, Primary Bath: Soaking Tub, Primary Bath: Tub/Shower Combo
Kitchen Pantry
Interior
Heating Central Gas
Cooling Central Electric
Flooring Tile, Wood
Fireplaces Number 1
Fireplaces Type Wood Burning Fireplace
Exterior
Garage Attached Garage
Garage Spaces 2.0
Roof Type Composition
Private Pool No
Building
Lot Description Subdivision Lot
Story 2
Foundation Slab
Lot Size Range 0 Up To 1/4 Acre
Sewer Public Sewer
Water Public Water, Water District
Structure Type Brick,Wood
New Construction No
Schools
Elementary Schools Victoria Walker Elementary School
Middle Schools E F Green Junior School
High Schools Goose Creek Memorial
School District 23 - Goose Creek Consolidated
Others
Senior Community No
Restrictions Deed Restrictions
Tax ID 122-522-000-0003
Acceptable Financing Cash Sale, Conventional, FHA, VA
Tax Rate 2.6277
Disclosures Mud, Sellers Disclosure
Listing Terms Cash Sale, Conventional, FHA, VA
Financing Cash Sale,Conventional,FHA,VA
Special Listing Condition Mud, Sellers Disclosure
Read Less Info
Want to know what your home might be worth? Contact us for a FREE valuation!

Our team is ready to help you sell your home for the highest possible price ASAP

Bought with Exclusive Realty Group LLC
GET MORE INFORMATION





