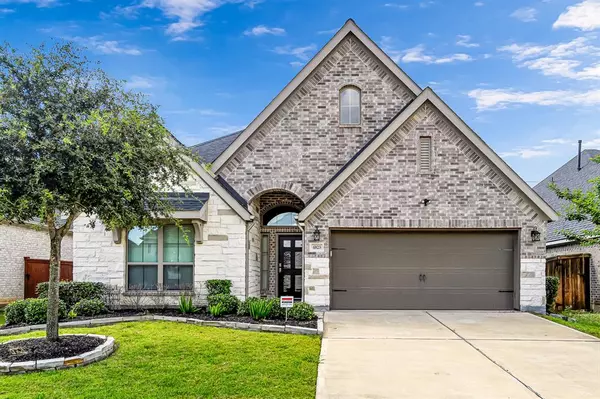For more information regarding the value of a property, please contact us for a free consultation.
Key Details
Property Type Single Family Home
Listing Status Sold
Purchase Type For Sale
Square Footage 2,469 sqft
Price per Sqft $182
Subdivision Cane Island
MLS Listing ID 1049362
Sold Date 10/16/24
Style Traditional
Bedrooms 4
Full Baths 3
Half Baths 1
HOA Fees $121/ann
HOA Y/N 1
Year Built 2020
Annual Tax Amount $12,353
Tax Year 2023
Lot Size 6,863 Sqft
Acres 0.1576
Property Description
Welcome to your dream home in the prestigious Cane Island community of Katy, TX! This stunning residence offers an unmatched blend of elegance, comfort, and modern convenience. The expansive living area flows seamlessly into the kitchen and dining spaces, perfect for entertaining. The kitchen features a large walk-in pantry and a generous island with built-in seating. Ideal for remote work, this home includes a dedicated home office. The 3-car garage comes with additional attic space over it. Enjoy Cane Island’s resort-style amenities, including a fitness center, pools, walking trails, parks, and more. Zoned to the highly acclaimed Katy Independent School District and offering easy access to major highways, shopping, dining, and entertainment options in Katy and the Greater Houston area, this home truly has it all.
Location
State TX
County Waller
Area Katy - Old Towne
Rooms
Bedroom Description En-Suite Bath,Primary Bed - 1st Floor,Sitting Area,Walk-In Closet
Other Rooms Breakfast Room, Family Room, Formal Dining, Home Office/Study, Kitchen/Dining Combo, Utility Room in House
Master Bathroom Half Bath, Primary Bath: Double Sinks, Primary Bath: Separate Shower, Primary Bath: Soaking Tub, Secondary Bath(s): Tub/Shower Combo, Vanity Area
Kitchen Breakfast Bar, Kitchen open to Family Room, Pantry
Interior
Interior Features Alarm System - Owned, Fire/Smoke Alarm, Formal Entry/Foyer, High Ceiling, Water Softener - Owned, Window Coverings
Heating Central Gas
Cooling Central Electric
Flooring Carpet, Tile
Exterior
Exterior Feature Back Green Space, Back Yard, Back Yard Fenced, Covered Patio/Deck, Partially Fenced, Patio/Deck, Satellite Dish, Side Yard, Sprinkler System, Subdivision Tennis Court
Garage Attached Garage, Tandem
Garage Spaces 3.0
Garage Description Auto Garage Door Opener, Double-Wide Driveway, Workshop
Roof Type Composition
Street Surface Concrete,Curbs,Gutters
Private Pool No
Building
Lot Description Greenbelt, Subdivision Lot
Faces South
Story 1
Foundation Slab
Lot Size Range 0 Up To 1/4 Acre
Builder Name Perry Homes
Water Water District
Structure Type Brick,Stone,Wood
New Construction No
Schools
Elementary Schools Robertson Elementary School (Katy)
Middle Schools Katy Junior High School
High Schools Katy High School
School District 30 - Katy
Others
Senior Community No
Restrictions Deed Restrictions
Tax ID 422385-001-030-000
Ownership Full Ownership
Energy Description Attic Vents,Ceiling Fans,Digital Program Thermostat,High-Efficiency HVAC,HVAC>13 SEER,Insulated/Low-E windows,North/South Exposure,Radiant Attic Barrier
Acceptable Financing Cash Sale, Conventional, FHA, VA
Tax Rate 3.0128
Disclosures Exclusions, Mud, Other Disclosures, Sellers Disclosure
Green/Energy Cert Home Energy Rating/HERS
Listing Terms Cash Sale, Conventional, FHA, VA
Financing Cash Sale,Conventional,FHA,VA
Special Listing Condition Exclusions, Mud, Other Disclosures, Sellers Disclosure
Read Less Info
Want to know what your home might be worth? Contact us for a FREE valuation!

Our team is ready to help you sell your home for the highest possible price ASAP

Bought with AroundTown Properties Inc
GET MORE INFORMATION





