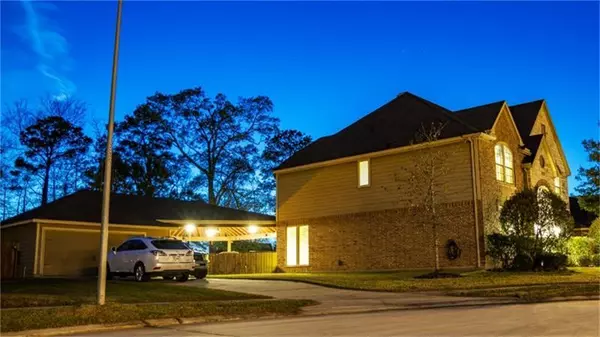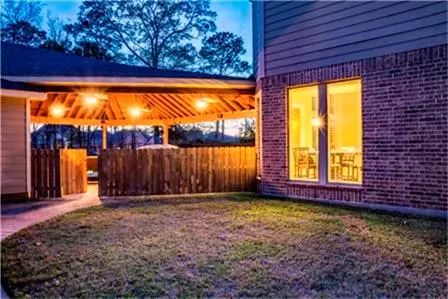For more information regarding the value of a property, please contact us for a free consultation.
Key Details
Property Type Single Family Home
Listing Status Sold
Purchase Type For Sale
Square Footage 3,489 sqft
Price per Sqft $147
Subdivision Lakeshore Sec 10
MLS Listing ID 85084163
Sold Date 08/09/24
Style Traditional
Bedrooms 5
Full Baths 3
Half Baths 1
HOA Fees $79/ann
HOA Y/N 1
Year Built 2010
Annual Tax Amount $11,817
Tax Year 2023
Lot Size 0.270 Acres
Acres 0.2698
Property Description
Price reduced and priced to sell. If you are looking for that special place that can make you feel like you are on vacation all the time you have come to the right home. This home features one of the only homes in this neighborhood with a detached garage and custom built patio and in ground pool built on a cul-de-sac thus making you have only one adjacent neighbor. The back yard backs up to the walking trails and the side yard adjoins a natural habitat. The inside is stunning with lots of room to entertain and shows lots of comfort. The Primary bedroom is located downstairs along with a large bathroom and extra-large walk in closet. All other bedrooms and media room as well as a game room are located upstairs. A MUST SEE !!!!
Location
State TX
County Harris
Area Summerwood/Lakeshore
Rooms
Bedroom Description Primary Bed - 1st Floor
Other Rooms Family Room, Formal Dining, Formal Living, Gameroom Up
Den/Bedroom Plus 6
Kitchen Island w/o Cooktop, Kitchen open to Family Room, Pantry, Walk-in Pantry
Interior
Heating Central Gas
Cooling Central Electric
Fireplaces Number 1
Fireplaces Type Gas Connections
Exterior
Garage Detached Garage
Garage Spaces 2.0
Pool Gunite, In Ground
Roof Type Composition
Private Pool Yes
Building
Lot Description Subdivision Lot
Story 2
Foundation Slab
Lot Size Range 1/4 Up to 1/2 Acre
Sewer Public Sewer
Water Public Water
Structure Type Brick,Cement Board
New Construction No
Schools
Elementary Schools Lakeshore Elementary School
Middle Schools West Lake Middle School
High Schools Summer Creek High School
School District 29 - Humble
Others
HOA Fee Include Clubhouse
Senior Community No
Restrictions Deed Restrictions
Tax ID 131-891-003-0017
Ownership Full Ownership
Acceptable Financing Cash Sale, Conventional, FHA, VA
Tax Rate 2.4402
Disclosures Sellers Disclosure
Listing Terms Cash Sale, Conventional, FHA, VA
Financing Cash Sale,Conventional,FHA,VA
Special Listing Condition Sellers Disclosure
Read Less Info
Want to know what your home might be worth? Contact us for a FREE valuation!

Our team is ready to help you sell your home for the highest possible price ASAP

Bought with Orpha Ruth Palomares Realty
GET MORE INFORMATION





