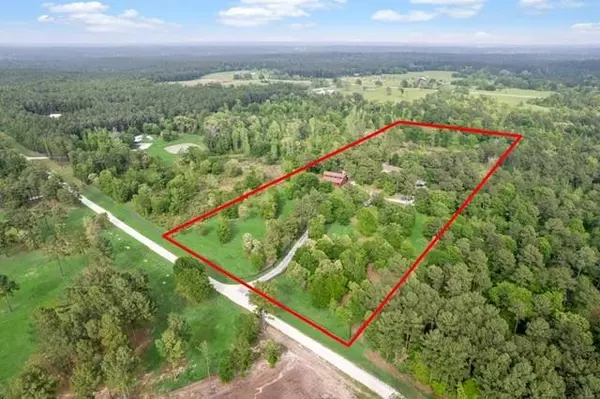For more information regarding the value of a property, please contact us for a free consultation.
Key Details
Property Type Single Family Home
Sub Type Free Standing
Listing Status Sold
Purchase Type For Sale
Square Footage 4,260 sqft
Price per Sqft $369
Subdivision Caney Creek Crossing
MLS Listing ID 87998712
Sold Date 07/03/24
Style Barndominium,Craftsman,Traditional
Bedrooms 5
Full Baths 3
Half Baths 1
HOA Fees $37/ann
Year Built 2017
Annual Tax Amount $8,713
Tax Year 2023
Lot Size 11.650 Acres
Acres 11.65
Property Description
11.65 acres! The main home is 4260 sq ft and boasts a gourmet kitchen with a sub-zero fridge. You also get a Primary bed/bath ensuite and another bedroom/full bath downstairs and a half bath and office. Upstairs has 3 bedrooms, a game room, and a bonus area. The 1260 sqft Guest home is 1/1 with an office and attached 2-car garage, The large barn has horse stalls, a tool area. Bring your animals! 3 pastures, chicken coop, pens, ostrich run and more. The property is ag exempt. There is an additional 12x36 barn with a stall and tack room. Hunting on the back of the property for hogs, deer, and other wild animals. Bring your bat and ball for a few swings in the batting cage. This is a rare find in a great community and great schools.
Location
State TX
County Grimes
Rooms
Bedroom Description 2 Bedrooms Down,En-Suite Bath,Primary Bed - 1st Floor,Sitting Area,Split Plan,Walk-In Closet
Other Rooms Family Room, Formal Dining, Gameroom Up, Garage Apartment, Guest Suite, Guest Suite w/Kitchen, Home Office/Study, Quarters/Guest House, Utility Room in House
Master Bathroom Full Secondary Bathroom Down, Half Bath, Primary Bath: Double Sinks, Primary Bath: Separate Shower, Primary Bath: Soaking Tub, Secondary Bath(s): Double Sinks, Secondary Bath(s): Tub/Shower Combo, Vanity Area
Kitchen Butler Pantry, Island w/o Cooktop, Kitchen open to Family Room, Pots/Pans Drawers, Soft Closing Cabinets, Soft Closing Drawers
Interior
Interior Features Fire/Smoke Alarm, Refrigerator Included
Heating Central Gas, Propane
Cooling Central Electric, Zoned
Flooring Carpet, Engineered Wood, Tile, Wood
Fireplaces Number 1
Fireplaces Type Gas Connections, Gaslog Fireplace
Exterior
Garage Attached Garage
Garage Spaces 2.0
Garage Description Additional Parking, Circle Driveway
Pool Gunite, In Ground
Improvements 2 or More Barns,Barn,Cross Fenced,Fenced,Guest House,Pastures,Storage Shed,Tackroom
Private Pool Yes
Building
Lot Description Cleared, Wooded
Story 2
Foundation Slab
Lot Size Range 10 Up to 15 Acres
Water Aerobic, Well
New Construction No
Schools
Elementary Schools Anderson-Shiro Elementary School
Middle Schools Anderson-Shiro Jr/Sr High School
High Schools Anderson-Shiro Jr/Sr High School
School District 135 - Anderson-Shiro
Others
Senior Community No
Restrictions Horses Allowed
Tax ID R70344
Energy Description Digital Program Thermostat
Acceptable Financing Cash Sale, Conventional, FHA, USDA Loan, VA
Tax Rate 1.3017
Disclosures Sellers Disclosure
Listing Terms Cash Sale, Conventional, FHA, USDA Loan, VA
Financing Cash Sale,Conventional,FHA,USDA Loan,VA
Special Listing Condition Sellers Disclosure
Read Less Info
Want to know what your home might be worth? Contact us for a FREE valuation!

Our team is ready to help you sell your home for the highest possible price ASAP

Bought with Jill Sechelski, Broker
GET MORE INFORMATION





