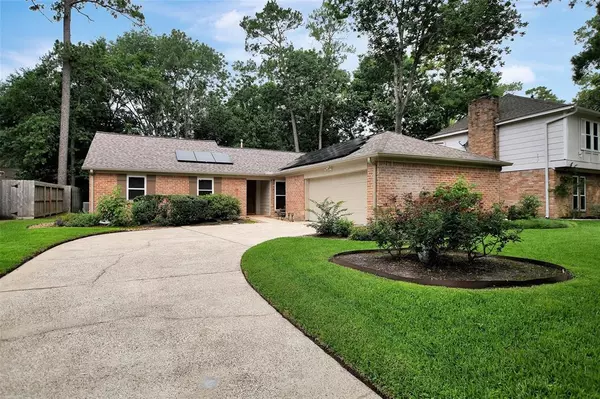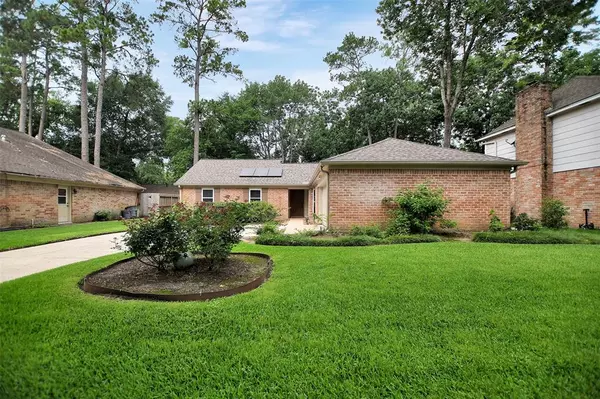For more information regarding the value of a property, please contact us for a free consultation.
Key Details
Property Type Single Family Home
Listing Status Sold
Purchase Type For Sale
Square Footage 1,716 sqft
Price per Sqft $171
Subdivision Heatherwood Village Sec 03
MLS Listing ID 76009335
Sold Date 06/21/24
Style Traditional
Bedrooms 3
Full Baths 2
HOA Fees $34/ann
HOA Y/N 1
Year Built 1978
Annual Tax Amount $4,758
Tax Year 2023
Lot Size 7,820 Sqft
Acres 0.1795
Property Description
Welcome to your move in ready home in beautiful Heatherwood Village with towering trees, sidewalks, clubhouse, playground, pool, tennis/pickleball courts & a swim team. This home offers solar panels with battery backup & energy efficient windows to help reduce utility cost. The updated kitchen includes stainless steel dishwasher/gas range, corian countertops, breakfast area, large walk-in pantry & the washer/dryer/fridge are included. Large family room & wood look tile flooring throughout home & terrazzo in baths. Dining room or flex space you decide. Your primary bedroom offers a walk-in closet & updated bath. Easy maintenance yard features a front yard sprinkler system, french drains and a covered backyard patio. AC ducts have been replaced. Access to Faulkey Gully which offer trails for walking, running and biking. Zoned to Exemplary Tomball Schools. Conveniently located near Highway 249, Beltway 8 & the Grand Parkway. Minutes away from shopping, dining, & entertainment venues.
Location
State TX
County Harris
Area Tomball South/Lakewood
Rooms
Bedroom Description En-Suite Bath,Walk-In Closet
Other Rooms 1 Living Area, Breakfast Room, Formal Dining, Kitchen/Dining Combo, Utility Room in House
Master Bathroom Primary Bath: Shower Only, Secondary Bath(s): Tub/Shower Combo
Kitchen Pantry, Soft Closing Cabinets, Walk-in Pantry
Interior
Interior Features Crown Molding, Dryer Included, Fire/Smoke Alarm, Refrigerator Included, Washer Included, Window Coverings
Heating Central Gas
Cooling Central Electric
Flooring Terrazo, Tile
Fireplaces Number 1
Fireplaces Type Gas Connections, Wood Burning Fireplace
Exterior
Exterior Feature Back Yard, Back Yard Fenced, Covered Patio/Deck, Porch, Sprinkler System
Garage Attached Garage
Garage Spaces 2.0
Garage Description Auto Garage Door Opener
Roof Type Composition
Street Surface Concrete,Gutters
Private Pool No
Building
Lot Description Subdivision Lot
Faces East
Story 1
Foundation Slab
Lot Size Range 0 Up To 1/4 Acre
Water Water District
Structure Type Brick,Cement Board
New Construction No
Schools
Elementary Schools Lakewood Elementary School (Tomball)
Middle Schools Willow Wood Junior High School
High Schools Tomball Memorial H S
School District 53 - Tomball
Others
HOA Fee Include Clubhouse,Recreational Facilities
Senior Community No
Restrictions Deed Restrictions
Tax ID 110-734-000-0054
Energy Description Ceiling Fans,Solar Panel - Owned
Acceptable Financing Cash Sale, Conventional, FHA, VA
Tax Rate 2.1517
Disclosures Mud, Sellers Disclosure
Listing Terms Cash Sale, Conventional, FHA, VA
Financing Cash Sale,Conventional,FHA,VA
Special Listing Condition Mud, Sellers Disclosure
Read Less Info
Want to know what your home might be worth? Contact us for a FREE valuation!

Our team is ready to help you sell your home for the highest possible price ASAP

Bought with RE/MAX Prestige
GET MORE INFORMATION





