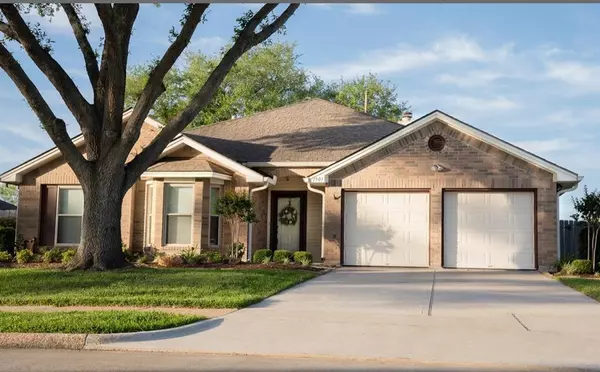For more information regarding the value of a property, please contact us for a free consultation.
Key Details
Property Type Single Family Home
Listing Status Sold
Purchase Type For Sale
Square Footage 2,081 sqft
Price per Sqft $175
Subdivision Mission Estates Sec 2
MLS Listing ID 89023189
Sold Date 06/07/24
Style Craftsman
Bedrooms 4
Full Baths 2
HOA Fees $8/ann
HOA Y/N 1
Year Built 1988
Annual Tax Amount $5,932
Tax Year 2023
Lot Size 10,062 Sqft
Acres 0.231
Property Description
This lovely single-story home is located in Friendswood, TX It features a 4 bedrooms & 2 full baths, with a flex game room, study or 4th bedroom central to the floorplan plus a separate formal dining room! The kitchen has granite countertops . In addition, you'll find. Upgraded ceramic tile , Plush carpet in the living room and in the bedrooms, high ceilings, Brand new double pane storm windows. The extra large backyard offers, a brand new patio with no back neighbors, mature trees & thoughtfully landscaped grounds. The property also comes equipped with a sprinkler system to keep the landscaping looking lush. Just a couple of houses down you'll enjoy the convenience of a park. It's a perfect blend of comfort, functionality, and a great location. This home has been completely re-piped with PEX pipping and Foundation has been repaired with a lifetime warranty. Zoned for FISD school district. DONT WAIT!!! MAKE AN APPOINTMENT TO TAKE A PEEK AT THIS SWEET SPACE TO CALL HOME!!!!
Location
State TX
County Galveston
Area Friendswood
Rooms
Bedroom Description All Bedrooms Down
Other Rooms 1 Living Area, Formal Dining, Home Office/Study, Kitchen/Dining Combo
Master Bathroom Primary Bath: Double Sinks, Primary Bath: Separate Shower, Primary Bath: Soaking Tub, Secondary Bath(s): Tub/Shower Combo
Den/Bedroom Plus 4
Kitchen Breakfast Bar, Kitchen open to Family Room, Pantry
Interior
Interior Features Crown Molding, Dryer Included, Fire/Smoke Alarm, Formal Entry/Foyer, High Ceiling, Prewired for Alarm System, Refrigerator Included, Washer Included, Window Coverings
Heating Central Gas
Cooling Central Gas
Flooring Carpet, Tile
Fireplaces Number 1
Fireplaces Type Gaslog Fireplace
Exterior
Exterior Feature Back Green Space, Back Yard Fenced, Controlled Subdivision Access, Fully Fenced
Garage Attached Garage
Garage Spaces 2.0
Garage Description Auto Garage Door Opener
Roof Type Composition
Private Pool No
Building
Lot Description Cleared, Greenbelt
Story 1
Foundation Slab
Lot Size Range 0 Up To 1/4 Acre
Sewer Public Sewer
Water Public Water, Water District
Structure Type Brick
New Construction No
Schools
Elementary Schools Windsong Elementary
Middle Schools Friendswood Junior High School
High Schools Friendswood High School
School District 20 - Friendswood
Others
Senior Community No
Restrictions Restricted
Tax ID 5176-0005-0003-000
Ownership Full Ownership
Energy Description Attic Vents,Ceiling Fans,Digital Program Thermostat,Storm Windows
Acceptable Financing Cash Sale, Conventional, FHA, Investor, Other, VA
Tax Rate 2.0412
Disclosures Sellers Disclosure
Listing Terms Cash Sale, Conventional, FHA, Investor, Other, VA
Financing Cash Sale,Conventional,FHA,Investor,Other,VA
Special Listing Condition Sellers Disclosure
Read Less Info
Want to know what your home might be worth? Contact us for a FREE valuation!

Our team is ready to help you sell your home for the highest possible price ASAP

Bought with Stanfield Properties
GET MORE INFORMATION





