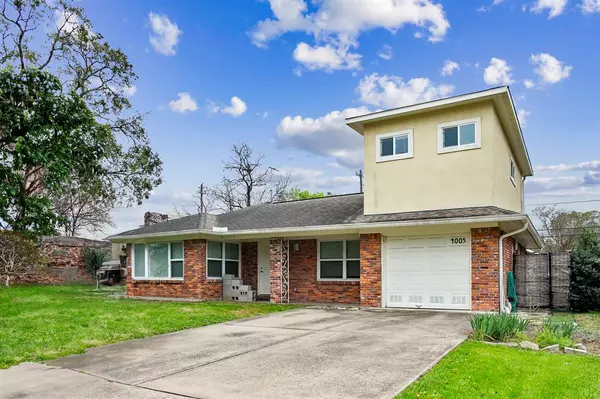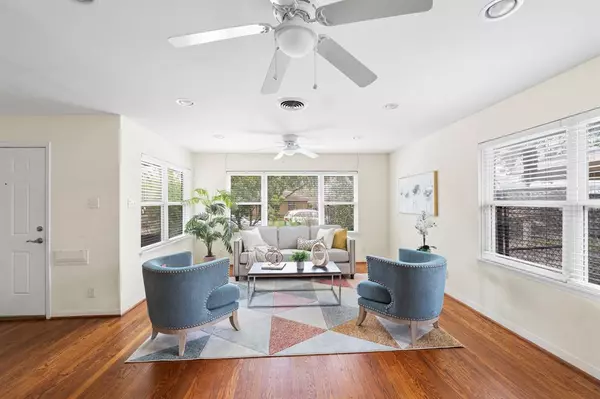For more information regarding the value of a property, please contact us for a free consultation.
Key Details
Property Type Single Family Home
Listing Status Sold
Purchase Type For Sale
Square Footage 1,853 sqft
Price per Sqft $172
Subdivision Westwood Sec 02 R/P
MLS Listing ID 10075467
Sold Date 05/17/24
Style Ranch
Bedrooms 4
Full Baths 2
Half Baths 1
Year Built 1953
Annual Tax Amount $6,418
Tax Year 2023
Lot Size 7,200 Sqft
Acres 0.1653
Property Description
Welcome to your new home at 4005 Nenana Dr in Westwood! This fun, retro 1950's home has been lovingly cared for & updated over the years. The 2007 remodel added a second story w/a spacious bedroom, bath & balcony overlooking the backyard. Main floor features a cozy front room that can be used as a sitting area, while the open living room is perfect for entertaining. The kitchen has a fun retro vibe & leads to the outdoor patio, making it easy to host gatherings. A separate hallway leads to a private office nook, providing a quiet space to work. Original hardwood floors have been beautifully restored throughout the home. 2 bedrooms down, 1 of which could be used as the primary. Large laundry room, conveniently located off the garage. Upstairs the guest suite offers a comfortable retreat w/its own entrance from the garage. This space could also be used as a primary bedroom or rented to tenants. Backyard is a gardener's dream! Home is the perfect blend of retro charm & modern amenities!
Location
State TX
County Harris
Area Willow Meadows Area
Rooms
Bedroom Description 2 Bedrooms Down,Primary Bed - 1st Floor
Other Rooms Family Room, Guest Suite
Interior
Heating Central Gas
Cooling Central Electric
Exterior
Garage Attached Garage
Garage Spaces 1.0
Roof Type Composition
Private Pool No
Building
Lot Description Subdivision Lot
Story 2
Foundation Slab
Lot Size Range 0 Up To 1/4 Acre
Sewer Public Sewer
Water Public Water
Structure Type Brick
New Construction No
Schools
Elementary Schools Shearn Elementary School
Middle Schools Pershing Middle School
High Schools Westbury High School
School District 27 - Houston
Others
Senior Community No
Restrictions Restricted
Tax ID 077-174-011-0348
Acceptable Financing Cash Sale, Conventional, FHA, VA
Tax Rate 2.0148
Disclosures Other Disclosures, Sellers Disclosure
Listing Terms Cash Sale, Conventional, FHA, VA
Financing Cash Sale,Conventional,FHA,VA
Special Listing Condition Other Disclosures, Sellers Disclosure
Read Less Info
Want to know what your home might be worth? Contact us for a FREE valuation!

Our team is ready to help you sell your home for the highest possible price ASAP

Bought with RE/MAX Southwest
GET MORE INFORMATION





