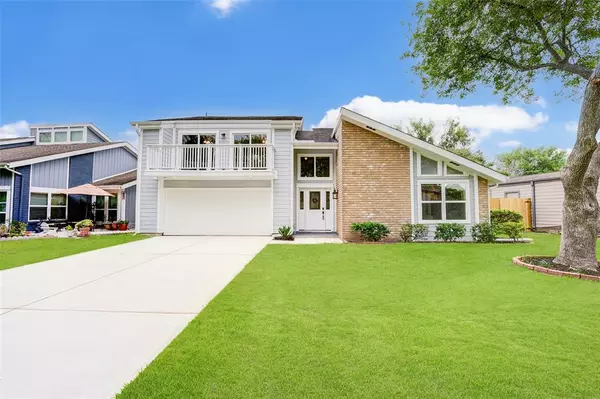For more information regarding the value of a property, please contact us for a free consultation.
Key Details
Property Type Single Family Home
Listing Status Sold
Purchase Type For Sale
Square Footage 2,198 sqft
Price per Sqft $152
Subdivision Huntington Village Sec 04
MLS Listing ID 31640531
Sold Date 04/25/24
Style Traditional
Bedrooms 4
Full Baths 2
Half Baths 1
HOA Fees $20/ann
Year Built 1975
Annual Tax Amount $4,489
Tax Year 2022
Lot Size 7,743 Sqft
Acres 0.1778
Property Description
About 2,200 SF of living space and over 7,700 SF lot!! This charming, 2 stories home offers 4 bed/ 2 full baths, 1 half bath, family room with fireplace, formal living room, formal dining, breakfast room, large kitchen with plenty cabinets, soft close kitchen cabinet, wet bar, large master bedroom, large master closet, two car garage, balcony, large covered porch, front and backyard. Some of the list of updates are, Fresh paint, new floors, new cabinets (kitchen and bathrooms), under mount cabinets lighting, new bathrooms, new closets, PVC piping replaced with PEX, new doors and windows (interior and exterior), new siding, pre-wired for sound system and surveillance system, new appliances, new drive way, new covered porch, A/C replaced few years ago, water heater only few years old. Great location!! Located in HUNTINGTON VILLAGE subdivision, and has easy access to US 59, Beltway 8, Westpark Toll Road and Hwy 6.
Location
State TX
County Harris
Area Stafford Area
Rooms
Bedroom Description All Bedrooms Up,Walk-In Closet
Other Rooms Breakfast Room, Family Room, Formal Dining, Formal Living, Kitchen/Dining Combo, Living Area - 1st Floor, Living/Dining Combo, Utility Room in House
Master Bathroom Half Bath, Primary Bath: Double Sinks, Secondary Bath(s): Soaking Tub
Kitchen Kitchen open to Family Room, Pantry, Soft Closing Cabinets, Under Cabinet Lighting, Walk-in Pantry
Interior
Interior Features Balcony, High Ceiling, Prewired for Alarm System, Wired for Sound
Heating Central Electric
Cooling Central Electric
Flooring Laminate, Tile
Fireplaces Number 1
Fireplaces Type Wood Burning Fireplace
Exterior
Exterior Feature Back Green Space, Back Yard, Back Yard Fenced, Covered Patio/Deck
Parking Features Attached Garage
Garage Spaces 2.0
Roof Type Composition
Street Surface Concrete
Private Pool No
Building
Lot Description Subdivision Lot
Story 2
Foundation Slab
Lot Size Range 0 Up To 1/4 Acre
Sewer Public Sewer
Water Public Water
Structure Type Brick,Cement Board,Wood
New Construction No
Schools
Elementary Schools Kennedy Elementary School (Alief)
Middle Schools Holub Middle School
High Schools Aisd Draw
School District 2 - Alief
Others
HOA Fee Include Clubhouse
Senior Community No
Restrictions Deed Restrictions,Unknown
Tax ID 106-787-000-0014
Energy Description Ceiling Fans,Digital Program Thermostat,Energy Star Appliances,Energy Star/CFL/LED Lights,High-Efficiency HVAC
Acceptable Financing Cash Sale, Conventional, FHA, Investor
Tax Rate 2.3258
Disclosures Owner/Agent, Sellers Disclosure
Listing Terms Cash Sale, Conventional, FHA, Investor
Financing Cash Sale,Conventional,FHA,Investor
Special Listing Condition Owner/Agent, Sellers Disclosure
Read Less Info
Want to know what your home might be worth? Contact us for a FREE valuation!

Our team is ready to help you sell your home for the highest possible price ASAP

Bought with Central Metro Realty




