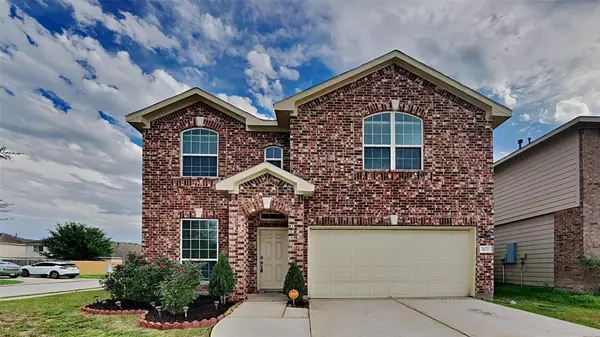For more information regarding the value of a property, please contact us for a free consultation.
Key Details
Property Type Single Family Home
Listing Status Sold
Purchase Type For Sale
Square Footage 2,620 sqft
Price per Sqft $108
Subdivision Atascocita Trace
MLS Listing ID 14239250
Sold Date 04/11/24
Style Victorian
Bedrooms 4
Full Baths 2
Half Baths 1
HOA Fees $30/ann
HOA Y/N 1
Year Built 2018
Annual Tax Amount $7,598
Tax Year 2023
Lot Size 5,495 Sqft
Acres 0.1261
Property Description
This 2-story in Atascocita Trace features 4 bedrooms, 2 1/2 baths and has been recently refreshed with interior paint and new carpet. The first floor features an open concept with island kitchen open to the 2-story family room. A flex room is off the entry that could be used as a formal dining room, office or play room. The primary bedroom is on the first floor and features a private bathroom complete with dual sinks, separate shower and soaking tub. The kitchen features dark cabinets and stainless steel appliances. Laminate wood floors were installed on the first floor a couple of years ago. Upstairs you will find a large game room and 3 secondary bedrooms that share a hall bathroom. Atascocita Trace is located in the heart of Atascocita which offers easy access to Beltway 8, I-69, Lake Houston plus plenty of shopping and dining options. There is a park and playground in the community for the residents to enjoy.
Location
State TX
County Harris
Area Humble Area East
Rooms
Bedroom Description En-Suite Bath,Primary Bed - 1st Floor,Split Plan,Walk-In Closet
Other Rooms Breakfast Room, Family Room, Formal Dining, Gameroom Up, Living Area - 1st Floor, Utility Room in House
Master Bathroom Half Bath, Primary Bath: Double Sinks, Primary Bath: Separate Shower, Primary Bath: Soaking Tub, Secondary Bath(s): Tub/Shower Combo
Kitchen Breakfast Bar, Island w/o Cooktop, Kitchen open to Family Room, Pantry
Interior
Interior Features Fire/Smoke Alarm, Formal Entry/Foyer, High Ceiling, Window Coverings
Heating Central Gas
Cooling Central Electric
Flooring Carpet, Laminate, Tile
Exterior
Exterior Feature Back Yard Fenced, Patio/Deck, Porch, Private Driveway
Garage Attached Garage
Garage Spaces 2.0
Garage Description Auto Garage Door Opener, Double-Wide Driveway
Roof Type Composition
Private Pool No
Building
Lot Description Corner, Subdivision Lot
Faces North
Story 2
Foundation Slab
Lot Size Range 0 Up To 1/4 Acre
Water Water District
Structure Type Brick,Cement Board,Wood
New Construction No
Schools
Elementary Schools River Pines Elementary School
Middle Schools Humble Middle School
High Schools Humble High School
School District 29 - Humble
Others
HOA Fee Include Recreational Facilities
Senior Community No
Restrictions Deed Restrictions
Tax ID 137-613-001-0022
Energy Description Ceiling Fans
Acceptable Financing Cash Sale, Conventional, VA
Tax Rate 2.5602
Disclosures Sellers Disclosure
Listing Terms Cash Sale, Conventional, VA
Financing Cash Sale,Conventional,VA
Special Listing Condition Sellers Disclosure
Read Less Info
Want to know what your home might be worth? Contact us for a FREE valuation!

Our team is ready to help you sell your home for the highest possible price ASAP

Bought with Houston Association of REALTORS
GET MORE INFORMATION





