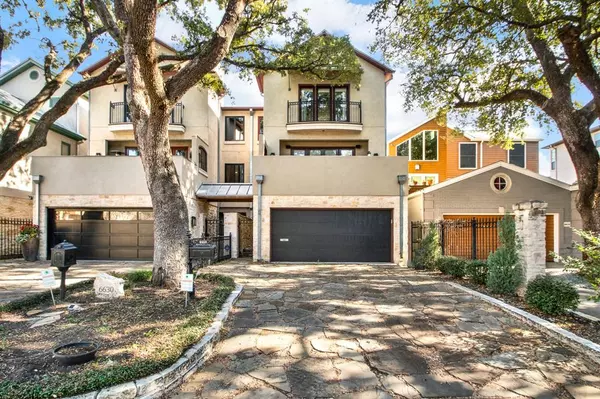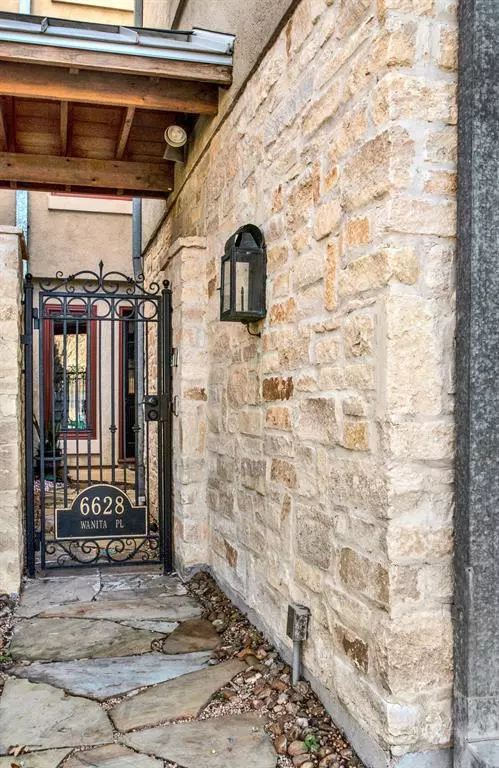For more information regarding the value of a property, please contact us for a free consultation.
Key Details
Property Type Townhouse
Sub Type Townhouse
Listing Status Sold
Purchase Type For Sale
Square Footage 3,556 sqft
Price per Sqft $240
Subdivision Camp Logan
MLS Listing ID 28404617
Sold Date 04/01/24
Style Traditional
Bedrooms 3
Full Baths 2
Half Baths 1
Year Built 2001
Annual Tax Amount $19,987
Tax Year 2023
Lot Size 2,648 Sqft
Property Description
Impeccable custom home in the heart of Camp Logan and only blocks from Memorial Park. Elevated designer touches throughout this amazing property to include a stone accent wall on the ground floor as you enter. Richly stained hardwood flooring & tile flooring - NO carpet. TWO spacious secondary bedrooms located on the 1st floor with amazing walk-in closets w/built-ins plus a Jack-and-Jill full bath. Wrought iron spindles accent the 3-story stairway. Open living area plus kitchen & dining completely fills the second floor with an amazing living room, stone fireplace, built-ins and access to a beautiful spacious balcony overlooking the neighborhood park. Plantation shutters, kitchen w/ center island, walk-in pantry, and an incredible laundry room with additional built-in cabinets. Third floor features the primary suite with another gas fireplace at the center of the bedroom & more views overlooking the park. Two primary walk-in closets. Many updated windows & Elevator ready!
Location
State TX
County Harris
Area Memorial Park
Rooms
Bedroom Description 2 Bedrooms Down,Primary Bed - 3rd Floor
Other Rooms Formal Dining, Living Area - 2nd Floor, Utility Room in House
Master Bathroom Half Bath, Hollywood Bath, Primary Bath: Double Sinks, Primary Bath: Separate Shower, Secondary Bath(s): Double Sinks, Secondary Bath(s): Tub/Shower Combo
Den/Bedroom Plus 3
Kitchen Island w/o Cooktop, Pantry
Interior
Interior Features Alarm System - Owned, Crown Molding, Elevator Shaft, Fire/Smoke Alarm, High Ceiling, Refrigerator Included, Window Coverings
Heating Central Electric
Cooling Central Electric
Flooring Carpet, Tile, Wood
Fireplaces Number 2
Fireplaces Type Gaslog Fireplace
Appliance Gas Dryer Connections, Refrigerator
Dryer Utilities 1
Laundry Utility Rm in House
Exterior
Exterior Feature Balcony, Patio/Deck
Parking Features Attached Garage
Garage Spaces 2.0
View West
Roof Type Other
Street Surface Gravel
Private Pool No
Building
Faces West
Story 3
Entry Level All Levels
Foundation Slab
Sewer Public Sewer
Water Public Water
Structure Type Stucco
New Construction No
Schools
Elementary Schools Memorial Elementary School (Houston)
Middle Schools Hogg Middle School (Houston)
High Schools Lamar High School (Houston)
School District 27 - Houston
Others
Senior Community No
Tax ID 121-500-001-0002
Energy Description Ceiling Fans,Digital Program Thermostat,Insulated/Low-E windows
Acceptable Financing Cash Sale, Conventional
Tax Rate 2.2019
Disclosures Sellers Disclosure
Listing Terms Cash Sale, Conventional
Financing Cash Sale,Conventional
Special Listing Condition Sellers Disclosure
Read Less Info
Want to know what your home might be worth? Contact us for a FREE valuation!

Our team is ready to help you sell your home for the highest possible price ASAP

Bought with Compass RE Texas, LLC - Houston




