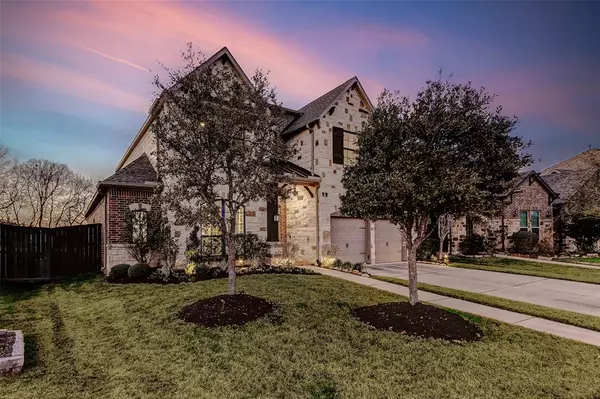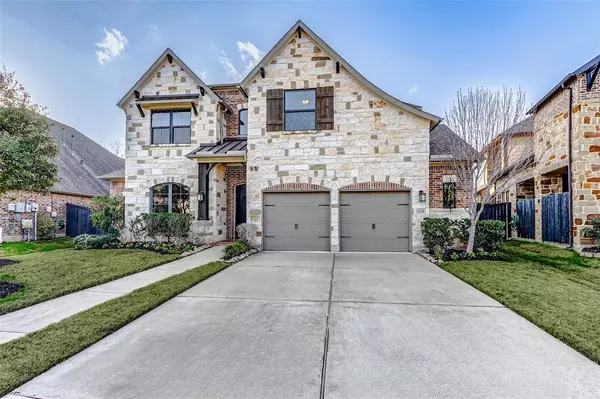For more information regarding the value of a property, please contact us for a free consultation.
Key Details
Property Type Single Family Home
Listing Status Sold
Purchase Type For Sale
Square Footage 3,298 sqft
Price per Sqft $187
Subdivision Harvest Green
MLS Listing ID 74396141
Sold Date 03/15/24
Style Traditional
Bedrooms 4
Full Baths 3
Half Baths 1
HOA Fees $100/ann
HOA Y/N 1
Year Built 2018
Annual Tax Amount $18,272
Tax Year 2022
Lot Size 9,429 Sqft
Acres 0.2165
Property Description
Welcome to the Master planned neighborhood of Harvest Green. On a cul-de sac street is the captivating Two-Story Home with 4 Bedrooms, 3.5 Baths. You're first greeted by the foyer, flanked on the left by the French double door office. Also, right ahead you are welcome by the spiral stairs with plush under stair storage design. Open floor plan, natural light, game-room, media room, covered patio, huge yard to accommodate all your outdoor fantasies.
The heart of this home lies within the spacious island kitchen, complete with a cozy breakfast area that sets the perfect scene for a great morning.
On the main level, discover the privacy and elegance of the master suite, designed with your relaxation in mind. The game room and media on the second floor ready to host endless hours of fun.
What's more? No back neighbors!
With resort styled amenities such as pool, splash pads, tennis and volleyball courts, dog parks, lakes and docks, it's no wonder this neighborhood is highly desirable
Location
State TX
County Fort Bend
Community Harvest Green
Area Fort Bend County North/Richmond
Rooms
Bedroom Description 1 Bedroom Up,Primary Bed - 1st Floor,Sitting Area,Walk-In Closet
Other Rooms Formal Dining, Formal Living, Gameroom Down, Home Office/Study, Kitchen/Dining Combo, Utility Room in House
Master Bathroom Primary Bath: Double Sinks
Den/Bedroom Plus 4
Kitchen Kitchen open to Family Room, Soft Closing Cabinets, Walk-in Pantry
Interior
Heating Central Gas
Cooling Central Electric
Exterior
Parking Features Attached Garage
Garage Spaces 2.0
Roof Type Wood Shingle
Private Pool No
Building
Lot Description Subdivision Lot
Story 2
Foundation Slab
Lot Size Range 0 Up To 1/4 Acre
Water Water District
Structure Type Brick,Cement Board,Stone
New Construction No
Schools
Elementary Schools Neill Elementary School
Middle Schools Bowie Middle School (Fort Bend)
High Schools Travis High School (Fort Bend)
School District 19 - Fort Bend
Others
HOA Fee Include Clubhouse,Grounds,Recreational Facilities
Senior Community No
Restrictions Deed Restrictions
Tax ID 3801-11-001-0250-907
Acceptable Financing Cash Sale, Conventional, FHA
Tax Rate 3.0358
Disclosures Sellers Disclosure
Listing Terms Cash Sale, Conventional, FHA
Financing Cash Sale,Conventional,FHA
Special Listing Condition Sellers Disclosure
Read Less Info
Want to know what your home might be worth? Contact us for a FREE valuation!

Our team is ready to help you sell your home for the highest possible price ASAP

Bought with New ERA TX Realty LLC




