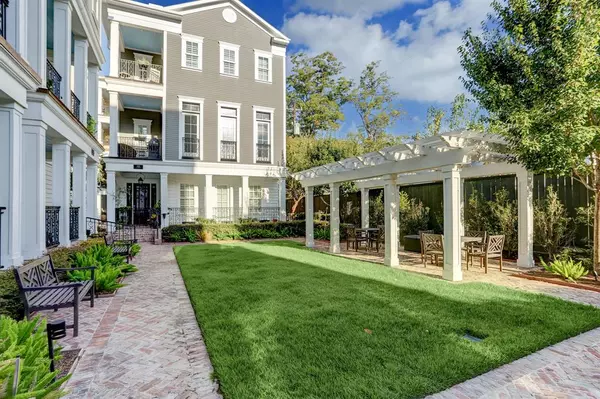For more information regarding the value of a property, please contact us for a free consultation.
Key Details
Property Type Single Family Home
Listing Status Sold
Purchase Type For Sale
Square Footage 2,644 sqft
Price per Sqft $319
Subdivision Bell Heights
MLS Listing ID 86020132
Sold Date 03/15/24
Style Traditional
Bedrooms 3
Full Baths 3
Half Baths 1
HOA Fees $434/ann
HOA Y/N 1
Year Built 2017
Annual Tax Amount $20,573
Tax Year 2022
Lot Size 3,726 Sqft
Acres 0.0855
Property Description
New year, new price! Home is now vacant and ready for its new owner! Freestanding 3 story traditional overlooks a secluded courtyard with gazebos to linger outside. Enjoy 3 covered porches/patios + artificially turfed fenced side yard with deck for pets & more entertaining! Inside is fresh & lightly lived in. Handsome hardwoods grace all 3 floors, open kitchen & family room with many upgrades: plantation shutters & motorized shades, huge marble island perfect for prep & extra seating, stylish separate bar & wine chiller. 3rd floor primary has motorized black out shades for peaceful sleep. Divine spa-like bath with oversized shower & soaking tub. 2 well appointed primary closets. Third bedroom & laundry room with sink & windows complete the 3rd floor. Enjoy all the amenities of Bell Heights: lush grounds, roof top plunge pool, putting green, grill with seating, indoor gym & entertaining room. Great to be secure behind gates in the sweet spot of the Heights! Wow!
Location
State TX
County Harris
Area Heights/Greater Heights
Rooms
Bedroom Description 1 Bedroom Down - Not Primary BR,Primary Bed - 3rd Floor,Walk-In Closet
Other Rooms 1 Living Area, Kitchen/Dining Combo, Living Area - 2nd Floor, Living/Dining Combo, Utility Room in House
Master Bathroom Half Bath, Primary Bath: Soaking Tub, Primary Bath: Tub/Shower Combo, Secondary Bath(s): Separate Shower, Secondary Bath(s): Tub/Shower Combo
Kitchen Breakfast Bar, Island w/ Cooktop, Kitchen open to Family Room, Pantry, Pots/Pans Drawers, Soft Closing Cabinets, Soft Closing Drawers, Under Cabinet Lighting
Interior
Interior Features Crown Molding, Fire/Smoke Alarm, High Ceiling, Prewired for Alarm System, Refrigerator Included, Wet Bar
Heating Central Gas
Cooling Central Electric
Flooring Carpet, Tile, Wood
Exterior
Exterior Feature Artificial Turf, Balcony, Controlled Subdivision Access, Covered Patio/Deck, Patio/Deck, Porch, Side Yard
Garage Attached Garage
Garage Spaces 2.0
Roof Type Aluminum
Street Surface Concrete
Private Pool No
Building
Lot Description Subdivision Lot
Faces West
Story 3
Foundation Slab
Lot Size Range 0 Up To 1/4 Acre
Builder Name Rohe Wright
Sewer Public Sewer
Water Public Water
Structure Type Cement Board
New Construction No
Schools
Elementary Schools Helms Elementary School
Middle Schools Hamilton Middle School (Houston)
High Schools Heights High School
School District 27 - Houston
Others
HOA Fee Include Grounds,Other,Recreational Facilities
Senior Community No
Restrictions Deed Restrictions
Tax ID 135-254-001-0008
Energy Description Ceiling Fans,Digital Program Thermostat,Energy Star Appliances,High-Efficiency HVAC,HVAC>13 SEER,Insulated/Low-E windows,Insulation - Spray-Foam,Tankless/On-Demand H2O Heater
Acceptable Financing Cash Sale, Conventional
Tax Rate 2.2019
Disclosures Sellers Disclosure
Listing Terms Cash Sale, Conventional
Financing Cash Sale,Conventional
Special Listing Condition Sellers Disclosure
Read Less Info
Want to know what your home might be worth? Contact us for a FREE valuation!

Our team is ready to help you sell your home for the highest possible price ASAP

Bought with HomeSmart
GET MORE INFORMATION





