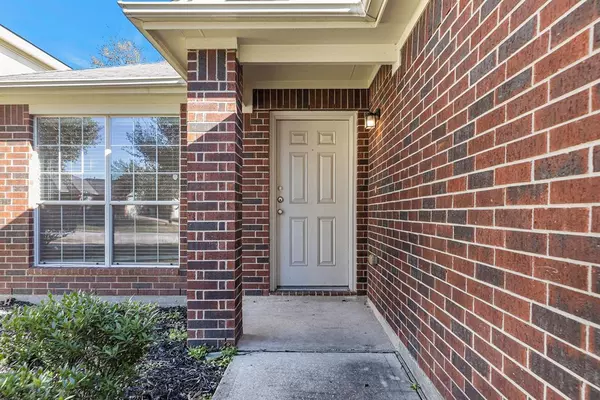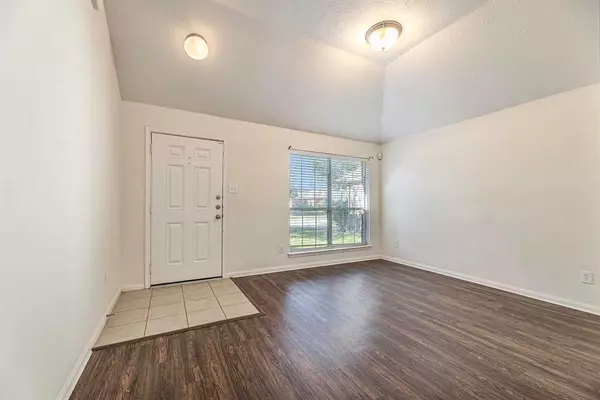For more information regarding the value of a property, please contact us for a free consultation.
Key Details
Property Type Single Family Home
Listing Status Sold
Purchase Type For Sale
Square Footage 1,795 sqft
Price per Sqft $130
Subdivision Atascocita Trace Sec 01
MLS Listing ID 49888153
Sold Date 03/15/24
Style Traditional
Bedrooms 4
Full Baths 2
HOA Fees $30/ann
HOA Y/N 1
Year Built 2007
Annual Tax Amount $6,535
Tax Year 2023
Lot Size 5,543 Sqft
Acres 0.1272
Property Description
Four bedroom, two bath, single story home with a brick and hardy exterior. The home has a two-car garage. Upon entering you find yourself in a formal living room with vaulted ceilings. All secondary bedrooms are down their own corridor off of the formal living room. Open concept, family room, dining room, and kitchen. The family room has a gas-burning fireplace. The primary bedroom is off of the family room and cases the rear of the home also with vaulted ceilings. Vinyl flooring throughout the entire home and all appliances are accounted for in the kitchen and appear to be in good working condition.
Location
State TX
County Harris
Area Humble Area East
Interior
Heating Central Gas
Cooling Central Electric
Fireplaces Number 1
Exterior
Garage Attached Garage
Garage Spaces 2.0
Roof Type Composition
Private Pool No
Building
Lot Description Subdivision Lot
Story 1
Foundation Slab
Lot Size Range 0 Up To 1/4 Acre
Sewer Public Sewer
Water Public Water
Structure Type Brick,Cement Board
New Construction No
Schools
Elementary Schools River Pines Elementary School
Middle Schools Humble Middle School
High Schools Humble High School
School District 29 - Humble
Others
Senior Community No
Restrictions Deed Restrictions
Tax ID 126-877-002-0067
Acceptable Financing Cash Sale, Conventional, FHA, VA
Tax Rate 2.7962
Disclosures Mud, Sellers Disclosure, Special Addendum
Listing Terms Cash Sale, Conventional, FHA, VA
Financing Cash Sale,Conventional,FHA,VA
Special Listing Condition Mud, Sellers Disclosure, Special Addendum
Read Less Info
Want to know what your home might be worth? Contact us for a FREE valuation!

Our team is ready to help you sell your home for the highest possible price ASAP

Bought with Jason Mitchell Real Estate LLC
GET MORE INFORMATION





