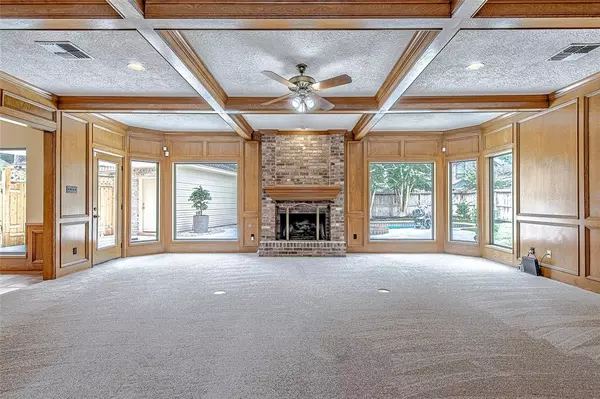For more information regarding the value of a property, please contact us for a free consultation.
Key Details
Property Type Single Family Home
Listing Status Sold
Purchase Type For Sale
Square Footage 3,878 sqft
Price per Sqft $128
Subdivision Huntwick Forest Sec 05
MLS Listing ID 48397634
Sold Date 03/01/24
Style Traditional
Bedrooms 4
Full Baths 3
Half Baths 1
HOA Fees $11/ann
HOA Y/N 1
Year Built 1984
Annual Tax Amount $8,720
Tax Year 2022
Lot Size 9,840 Sqft
Acres 0.2259
Property Description
Nestled within the well-regarded Huntwick Forest community, a neighborhood known not just for its aesthetic appeal, but also its heartwarming sense of unity, and zoned to top-tier Klein ISD, this home boasts impeccable wood flooring and double-pane windows. Delight in a gourmet kitchen accentuated by a central island, exposed brick accents, and granite countertops. The family room’s expansive windows frame the lush backyard, crowned with an exquisite in-ground pool. The primary suite boasts access to your backyard oasis, and is complete with a lavish multi-head (body and hand-held) shower system and spacious dual closets, as well as a designated shoe closet. A formal study brims with custom built-ins. An elegant staircase leads to an expansive gameroom, complete with a wet bar, alongside 3 bedrooms and 2 jack-and-jill bathrooms. With a secondary wet bar downstairs and spaces crafted for both leisure and entertainment, this home is a dream dwelling waiting for its next proud owner.
Location
State TX
County Harris
Area Champions Area
Rooms
Bedroom Description Primary Bed - 1st Floor
Other Rooms Breakfast Room, Family Room, Formal Dining, Gameroom Up, Home Office/Study
Master Bathroom Primary Bath: Double Sinks, Primary Bath: Separate Shower
Den/Bedroom Plus 4
Kitchen Breakfast Bar, Island w/o Cooktop, Walk-in Pantry
Interior
Interior Features Crown Molding, Fire/Smoke Alarm, Formal Entry/Foyer, Wet Bar
Heating Central Electric
Cooling Central Electric
Flooring Carpet, Tile, Wood
Fireplaces Number 1
Exterior
Exterior Feature Fully Fenced, Patio/Deck
Garage Attached/Detached Garage, Oversized Garage
Garage Spaces 1.0
Pool Gunite
Roof Type Composition
Street Surface Concrete
Private Pool Yes
Building
Lot Description Subdivision Lot
Story 2
Foundation Slab
Lot Size Range 0 Up To 1/4 Acre
Sewer Public Sewer
Water Public Water
Structure Type Brick,Wood
New Construction No
Schools
Elementary Schools Brill Elementary School
Middle Schools Kleb Intermediate School
High Schools Klein High School
School District 32 - Klein
Others
Senior Community No
Restrictions Deed Restrictions
Tax ID 111-659-000-0004
Energy Description Attic Vents,Ceiling Fans,Tankless/On-Demand H2O Heater
Acceptable Financing Cash Sale, Conventional
Tax Rate 2.2626
Disclosures Sellers Disclosure
Listing Terms Cash Sale, Conventional
Financing Cash Sale,Conventional
Special Listing Condition Sellers Disclosure
Read Less Info
Want to know what your home might be worth? Contact us for a FREE valuation!

Our team is ready to help you sell your home for the highest possible price ASAP

Bought with Fathom Realty
GET MORE INFORMATION





