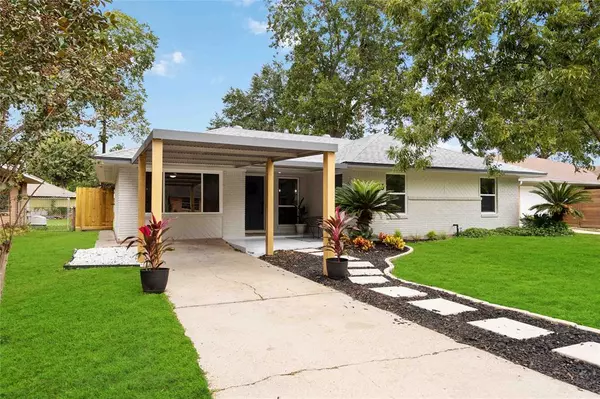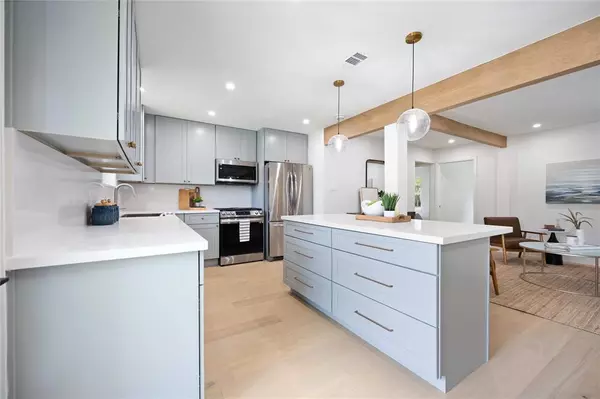For more information regarding the value of a property, please contact us for a free consultation.
Key Details
Property Type Single Family Home
Listing Status Sold
Purchase Type For Sale
Square Footage 1,490 sqft
Price per Sqft $314
Subdivision Oak Forest Sec 15
MLS Listing ID 25758922
Sold Date 02/13/24
Style Other Style,Ranch,Traditional
Bedrooms 4
Full Baths 2
HOA Fees $3/ann
Year Built 1954
Annual Tax Amount $5,746
Tax Year 2022
Lot Size 7,200 Sqft
Acres 0.1653
Property Description
Check out this MUST-SEE fully renovated home! Located in a highly desired neighborhood, this stylish home combines classic design and modern charm. Enjoy a covered front porch marked by beautiful landscaping. Step inside and note gorgeous exposed beams that accent a spacious open floor plan ideal for entertaining. Engineered hardwood plank floors run seamlessly throughout the home. An abundance of natural light freely enters through new energy-efficient windows. Indulge in an all-new, chef-worthy, kitchen that features premium soft-close cabinets/drawers, quartz countertops, stainless steel appliances, and a chef's sink. The kitchen and dining area overlook a pristine backyard with an oversized deck. A sleek primary suite boasts a redesigned bath with a dual-sink vanity and a large step-in rain-head shower. Relax outdoors in a roomy backyard surrounded by trees. Addtl. NEW updates: roof, HVAC, Nest thermostat, hot water tank, electrical panel & wiring, doors/hardware, paint, and fence.
Location
State TX
County Harris
Area Oak Forest West Area
Rooms
Bedroom Description All Bedrooms Down
Other Rooms Home Office/Study, Utility Room in House
Master Bathroom Full Secondary Bathroom Down, Primary Bath: Shower Only, Secondary Bath(s): Tub/Shower Combo
Den/Bedroom Plus 4
Kitchen Island w/o Cooktop, Kitchen open to Family Room, Soft Closing Cabinets, Soft Closing Drawers
Interior
Interior Features Refrigerator Included
Heating Central Gas
Cooling Central Electric
Flooring Engineered Wood, Tile
Exterior
Exterior Feature Back Yard, Back Yard Fenced, Fully Fenced, Patio/Deck, Porch, Private Driveway, Storage Shed
Roof Type Composition
Private Pool No
Building
Lot Description Subdivision Lot
Story 1
Foundation Slab
Lot Size Range 0 Up To 1/4 Acre
Sewer Public Sewer
Water Public Water
Structure Type Brick,Wood
New Construction No
Schools
Elementary Schools Smith Elementary School (Houston)
Middle Schools Clifton Middle School (Houston)
High Schools Scarborough High School
School District 27 - Houston
Others
Senior Community No
Restrictions Deed Restrictions
Tax ID 080-420-000-0020
Energy Description High-Efficiency HVAC
Acceptable Financing Cash Sale, Conventional, FHA, VA
Tax Rate 2.2019
Disclosures Sellers Disclosure
Listing Terms Cash Sale, Conventional, FHA, VA
Financing Cash Sale,Conventional,FHA,VA
Special Listing Condition Sellers Disclosure
Read Less Info
Want to know what your home might be worth? Contact us for a FREE valuation!

Our team is ready to help you sell your home for the highest possible price ASAP

Bought with Compass RE Texas, LLC - The Heights




