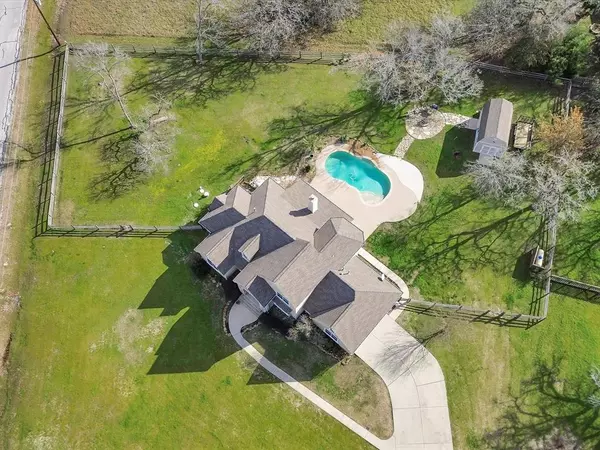For more information regarding the value of a property, please contact us for a free consultation.
Key Details
Property Type Single Family Home
Listing Status Sold
Purchase Type For Sale
Square Footage 2,855 sqft
Price per Sqft $208
Subdivision Canyon Ranch - Sec 2
MLS Listing ID 18851980
Sold Date 02/07/24
Style Traditional
Bedrooms 4
Full Baths 3
HOA Fees $12/ann
HOA Y/N 1
Year Built 2008
Annual Tax Amount $7,212
Tax Year 2023
Lot Size 1.020 Acres
Acres 1.02
Property Description
Welcome to this exceptional Canyon Ranch home on a 1.02-acre corner lot. Inside, a warm ambiance greets you in the generously sized family room with built-ins, seamlessly connected to the kitchen with an eating bar, central island, granite countertops, gas cooktop, and SS appliances. The master bedroom, a private retreat, boasts an ensuite bathroom with a jetted tub, separate shower, dual vanities, and a walk-in closet. Upstairs, two bedrooms share a hall bathroom, alongside a versatile den or media room for leisure. Outside, the fenced yard features a refreshing pool and an outdoor kitchen with a mini fridge and grill, enhancing your outdoor experience. A storage building, sprinkler system, security system, water filter system, oversized garage with workbench and so much more. Don't miss the chance to make this exceptional property your own, where comfort, style, and convenience converge seamlessly for your perfect home.
Location
State TX
County Walker
Area Huntsville Area
Rooms
Bedroom Description 2 Bedrooms Down,Primary Bed - 1st Floor,Walk-In Closet
Other Rooms 1 Living Area, Breakfast Room, Formal Dining, Gameroom Up, Living Area - 1st Floor, Media, Utility Room in House
Master Bathroom Primary Bath: Double Sinks, Primary Bath: Jetted Tub, Primary Bath: Soaking Tub, Secondary Bath(s): Separate Shower, Secondary Bath(s): Shower Only, Secondary Bath(s): Tub/Shower Combo
Den/Bedroom Plus 5
Kitchen Kitchen open to Family Room, Pantry, Pots/Pans Drawers, Walk-in Pantry
Interior
Interior Features Alarm System - Owned, Fire/Smoke Alarm, Formal Entry/Foyer, High Ceiling, Prewired for Alarm System, Window Coverings, Wired for Sound
Heating Propane
Cooling Central Electric
Flooring Carpet, Engineered Wood, Tile
Fireplaces Number 1
Fireplaces Type Gas Connections, Wood Burning Fireplace
Exterior
Exterior Feature Back Yard, Back Yard Fenced, Covered Patio/Deck, Outdoor Kitchen, Patio/Deck, Porch, Private Driveway, Satellite Dish, Side Yard, Sprinkler System, Storage Shed
Garage Attached Garage
Garage Spaces 2.0
Garage Description Additional Parking, Double-Wide Driveway, Workshop
Pool Gunite, In Ground
Waterfront Description Lake View
Roof Type Composition
Street Surface Asphalt
Private Pool Yes
Building
Lot Description Corner, Water View
Story 2
Foundation Slab
Lot Size Range 1 Up to 2 Acres
Water Aerobic, Public Water
Structure Type Cement Board,Stone,Stucco
New Construction No
Schools
Elementary Schools Huntsville Elementary School
Middle Schools Mance Park Middle School
High Schools Huntsville High School
School District 64 - Huntsville
Others
Senior Community No
Restrictions Deed Restrictions,Horses Allowed
Tax ID 50562
Energy Description Attic Vents,Ceiling Fans,Digital Program Thermostat,High-Efficiency HVAC
Acceptable Financing Cash Sale, Conventional, FHA, VA
Tax Rate 1.4459
Disclosures Reports Available, Sellers Disclosure
Listing Terms Cash Sale, Conventional, FHA, VA
Financing Cash Sale,Conventional,FHA,VA
Special Listing Condition Reports Available, Sellers Disclosure
Read Less Info
Want to know what your home might be worth? Contact us for a FREE valuation!

Our team is ready to help you sell your home for the highest possible price ASAP

Bought with 1st Class Real Estate Elevate
GET MORE INFORMATION





