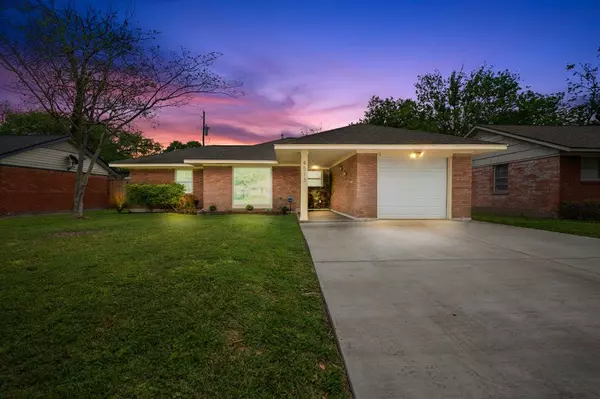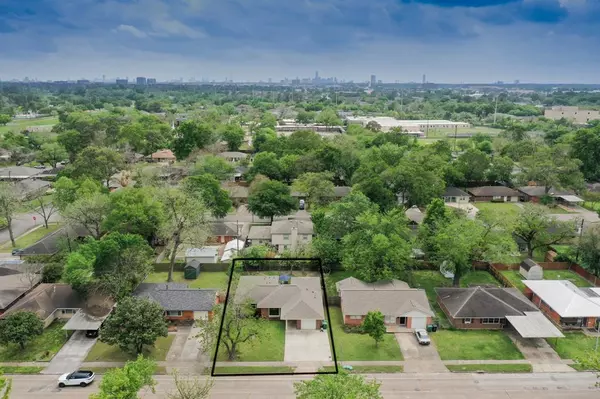For more information regarding the value of a property, please contact us for a free consultation.
Key Details
Property Type Single Family Home
Listing Status Sold
Purchase Type For Sale
Square Footage 1,455 sqft
Price per Sqft $240
Subdivision Oak Forest Sec 15
MLS Listing ID 71651618
Sold Date 01/31/24
Style Ranch
Bedrooms 3
Full Baths 2
Year Built 1955
Annual Tax Amount $7,993
Tax Year 2023
Lot Size 6,600 Sqft
Acres 0.1515
Property Description
Welcome home to 4513 W 43rd Street in Oak Forest! This home sits on a 6,600 sq/ft lot and offers a spacious 1,455 sq/ft of living space with 3 bedrooms, 2 full bathrooms, sits on a quiet street with large trees, and brick exterior! You'll love all the features this home has to offer, including a gorgeous primary bedroom, stunning primary shower with granite and stone, spacious living room, Wet Bar with Dual-Zone Wine fridge, wood-look title floors throughout, wood cabinets, Leather finish granite counter tops, fully fenced backyard, open back patio with paved walkway, and so much more! This home was completely remodeled in 2018 and the garage floors were epoxied in 2020, new AC unit 2021! This home is also in very close proximity to TC Jester Park and White Oak Bayou Hike/Bike Trail that goes downtown! Oak Forest does not flood and is minutes from 610 and 290 - in an excellent location! Schedule your private showing today!
Location
State TX
County Harris
Area Oak Forest West Area
Rooms
Bedroom Description All Bedrooms Down,En-Suite Bath
Other Rooms Formal Dining, Formal Living, Living Area - 1st Floor, Utility Room in House
Master Bathroom Primary Bath: Shower Only, Secondary Bath(s): Tub/Shower Combo
Den/Bedroom Plus 3
Kitchen Kitchen open to Family Room, Pantry, Soft Closing Cabinets, Soft Closing Drawers
Interior
Interior Features Alarm System - Owned, Dry Bar, Fire/Smoke Alarm, Refrigerator Included, Washer Included, Wet Bar
Heating Central Gas
Cooling Central Electric
Flooring Tile
Exterior
Exterior Feature Back Yard, Back Yard Fenced, Patio/Deck, Private Driveway
Parking Features Attached Garage
Garage Spaces 1.0
Roof Type Composition
Private Pool No
Building
Lot Description Subdivision Lot
Faces North
Story 1
Foundation Slab
Lot Size Range 0 Up To 1/4 Acre
Sewer Public Sewer
Water Public Water
Structure Type Brick,Unknown
New Construction No
Schools
Elementary Schools Smith Elementary School (Houston)
Middle Schools Clifton Middle School (Houston)
High Schools Scarborough High School
School District 27 - Houston
Others
Senior Community No
Restrictions Deed Restrictions
Tax ID 080-424-000-0014
Ownership Full Ownership
Energy Description Ceiling Fans,Digital Program Thermostat,Energy Star Appliances,High-Efficiency HVAC,HVAC>13 SEER,Insulated/Low-E windows
Tax Rate 2.2019
Disclosures Exclusions, No Disclosures
Special Listing Condition Exclusions, No Disclosures
Read Less Info
Want to know what your home might be worth? Contact us for a FREE valuation!

Our team is ready to help you sell your home for the highest possible price ASAP

Bought with Compass RE Texas, LLC - Houston




