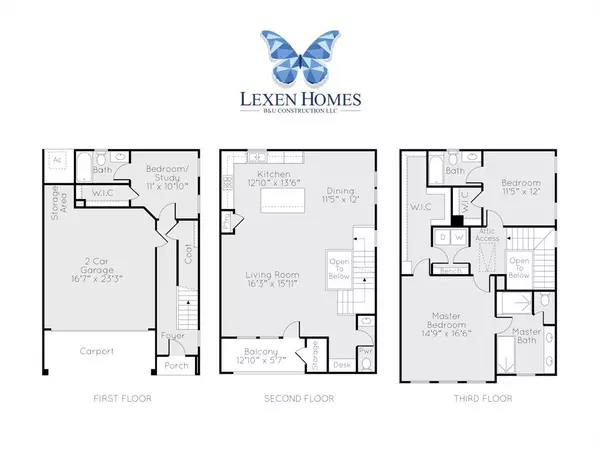For more information regarding the value of a property, please contact us for a free consultation.
Key Details
Property Type Single Family Home
Listing Status Sold
Purchase Type For Sale
Square Footage 2,097 sqft
Price per Sqft $212
Subdivision Sunshine Bastrop
MLS Listing ID 95415257
Sold Date 12/21/23
Style Other Style
Bedrooms 3
Full Baths 3
Half Baths 1
Year Built 2023
Lot Size 1,550 Sqft
Property Description
Welcome to Berry Grove, an exquisite gem nestled in the sought-after University Area of Houston. This new construction is a harmonious blend of modern farmhouse design, luxurious finishes, and convenient living, making it the perfect place to call home. The home's natural light cascades through large windows, enhancing the bright and welcoming ambiance throughout the space. The heart of this residence is its gourmet kitchen, adorned with stainless steel appliances, sleek oversized quartz countertops, and ample custom cabinetry. Whether you're a seasoned chef or just enjoy preparing a delicious meal, this kitchen will undoubtedly ignite your culinary passion. For those in need of a dedicated workspace, the office nook is a versatile and functional area, ideal for productivity and focus. Whether you work from home or require a designated spot for creative endeavors, this space offers the perfect solution. Schedule a tour today to find out more!
Location
State TX
County Harris
Area University Area
Rooms
Bedroom Description 1 Bedroom Down - Not Primary BR,En-Suite Bath,Primary Bed - 3rd Floor,Walk-In Closet
Other Rooms 1 Living Area, Formal Dining, Formal Living, Home Office/Study, Kitchen/Dining Combo, Living Area - 2nd Floor
Master Bathroom Half Bath, Primary Bath: Double Sinks, Primary Bath: Separate Shower, Primary Bath: Soaking Tub, Secondary Bath(s): Tub/Shower Combo, Vanity Area
Kitchen Pantry, Soft Closing Cabinets, Soft Closing Drawers, Under Cabinet Lighting
Interior
Interior Features 2 Staircases, Balcony, Fire/Smoke Alarm, Formal Entry/Foyer, High Ceiling
Heating Central Gas, Zoned
Cooling Central Electric, Zoned
Flooring Carpet, Tile, Vinyl Plank
Exterior
Exterior Feature Balcony, Private Driveway
Garage Attached Garage
Garage Spaces 2.0
Roof Type Composition
Street Surface Concrete
Private Pool No
Building
Lot Description Other
Faces South
Story 3
Foundation Slab
Lot Size Range 0 Up To 1/4 Acre
Builder Name Lexen Homes
Sewer Public Sewer
Water Public Water
Structure Type Cement Board,Stucco,Wood
New Construction Yes
Schools
Elementary Schools Blackshear Elementary School (Houston)
Middle Schools Cullen Middle School (Houston)
High Schools Yates High School
School District 27 - Houston
Others
Senior Community No
Restrictions No Restrictions
Tax ID 141-442-001-0003
Energy Description Digital Program Thermostat,HVAC>13 SEER,Insulated/Low-E windows,Insulation - Batt
Tax Rate 2.3169
Disclosures No Disclosures
Special Listing Condition No Disclosures
Read Less Info
Want to know what your home might be worth? Contact us for a FREE valuation!

Our team is ready to help you sell your home for the highest possible price ASAP

Bought with Keller Williams Realty Metropolitan
GET MORE INFORMATION





