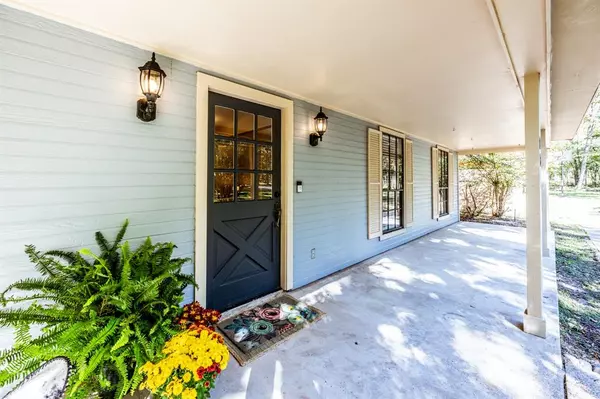For more information regarding the value of a property, please contact us for a free consultation.
Key Details
Property Type Single Family Home
Listing Status Sold
Purchase Type For Sale
Square Footage 1,966 sqft
Price per Sqft $189
Subdivision Timberwilde - Sec 1
MLS Listing ID 80747117
Sold Date 12/04/23
Style Traditional
Bedrooms 3
Full Baths 2
HOA Fees $9/ann
HOA Y/N 1
Year Built 1983
Annual Tax Amount $4,672
Tax Year 2023
Lot Size 1.010 Acres
Acres 1.01
Property Description
Newly renovated home in the highly sought after Timberwilde neighborhood on just over an ACRE!!! Gorgeous designer light, bright kitchen opens to the dining & spectacularly appointed vaulted living room complete with woodburning fireplace & double-french doors that invite the spacious, private, treelined outside in. The ample back & front porches take advantage of the privacy that a full acre affords! Wonderful bbq's, gardening, gatherings, fetch w/fido, bird & wildlife watching as well as countless mornings complete with your favorite cup of Joe await the lucky new homeowner. Cutting edge designer flooring flows through both baths and the kitchen/dining areas. The kitchen is a dream where the chef is always part of the conversation. The primary bedroom is a true oasis even offering a sitting or reading nook for your favorite afternoon pursuits. It is completed with a large stand up shower & walk in closet. +++ a MUST SEE!
Location
State TX
County Walker
Area Huntsville Area
Rooms
Bedroom Description En-Suite Bath,Primary Bed - 1st Floor,Sitting Area,Split Plan,Walk-In Closet
Other Rooms 1 Living Area, Family Room, Gameroom Up, Home Office/Study, Kitchen/Dining Combo, Living Area - 1st Floor, Living/Dining Combo, Loft, Utility Room in House
Master Bathroom Full Secondary Bathroom Down, Primary Bath: Shower Only, Secondary Bath(s): Tub/Shower Combo
Den/Bedroom Plus 4
Kitchen Breakfast Bar, Kitchen open to Family Room, Soft Closing Drawers
Interior
Heating Central Electric
Cooling Central Electric
Fireplaces Number 1
Fireplaces Type Wood Burning Fireplace
Exterior
Garage Attached Garage
Garage Spaces 2.0
Roof Type Composition
Street Surface Asphalt
Private Pool No
Building
Lot Description Subdivision Lot
Faces South
Story 2
Foundation Slab
Lot Size Range 1 Up to 2 Acres
Sewer Septic Tank
Water Public Water
Structure Type Brick,Cement Board,Wood
New Construction No
Schools
Elementary Schools Samuel W Houston Elementary School
Middle Schools Mance Park Middle School
High Schools Huntsville High School
School District 64 - Huntsville
Others
HOA Fee Include Recreational Facilities
Senior Community No
Restrictions Deed Restrictions
Tax ID 37592
Tax Rate 1.6877
Disclosures Sellers Disclosure
Special Listing Condition Sellers Disclosure
Read Less Info
Want to know what your home might be worth? Contact us for a FREE valuation!

Our team is ready to help you sell your home for the highest possible price ASAP

Bought with Coldwell Banker Realty - Lake Conroe/Willis
GET MORE INFORMATION





