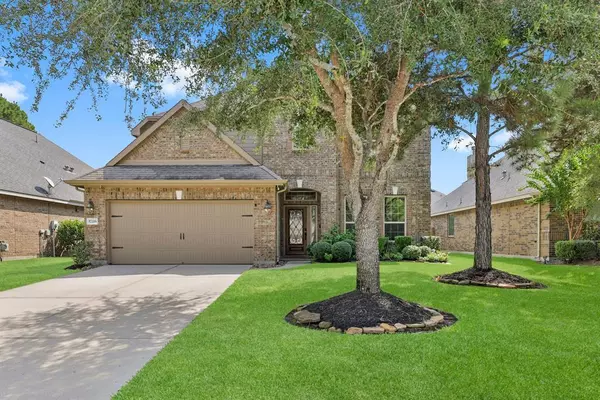For more information regarding the value of a property, please contact us for a free consultation.
Key Details
Property Type Single Family Home
Listing Status Sold
Purchase Type For Sale
Square Footage 2,850 sqft
Price per Sqft $138
Subdivision Eagle Spgs Sec 40
MLS Listing ID 19413133
Sold Date 11/28/23
Style Traditional
Bedrooms 4
Full Baths 2
Half Baths 1
HOA Fees $81/ann
HOA Y/N 1
Year Built 2011
Annual Tax Amount $8,735
Tax Year 2022
Lot Size 6,600 Sqft
Acres 0.1515
Property Description
Pristine 2 story, 4 bedroom, 2.5 bath home located in beautiful Eagle Springs! This move-in-ready home features countless updates and has been impeccably maintained (sellers are original owners). Gorgeous new flooring throughout, fresh interior and exterior paint, and epoxy garage floors are just a few of the many highlights. The open concept floorplan and large kitchen with island makes for the perfect entertaining space. The corner fireplace and family room open to the breakfast nook overlook the landscaped backyard. Primary bedroom downstairs with ensuite bath includes a large soaking tub and separate shower with double sinks and a huge walk-in closet. The second story large game room is the perfect bonus space. All 3 secondary bedrooms each have walk-in closets! The covered back patio is a dream and the extended patio makes this backyard space low-maintenance and enjoyable complete with french drains! 2 car garage features built in cabinets & hanging storage shelving.
Location
State TX
County Harris
Community Eagle Springs
Area Atascocita South
Rooms
Bedroom Description En-Suite Bath,Primary Bed - 1st Floor,Walk-In Closet
Other Rooms Breakfast Room, Gameroom Up, Utility Room in House
Kitchen Breakfast Bar, Kitchen open to Family Room, Pantry, Walk-in Pantry
Interior
Interior Features Alarm System - Owned, Crown Molding, Fire/Smoke Alarm, Formal Entry/Foyer, High Ceiling, Refrigerator Included, Window Coverings
Heating Central Gas
Cooling Central Electric
Flooring Carpet, Tile
Fireplaces Number 1
Exterior
Exterior Feature Back Yard, Back Yard Fenced, Covered Patio/Deck, Patio/Deck, Sprinkler System
Parking Features Attached Garage
Garage Spaces 2.0
Garage Description Double-Wide Driveway
Roof Type Composition
Private Pool No
Building
Lot Description Cleared, Subdivision Lot
Story 2
Foundation Slab
Lot Size Range 1/4 Up to 1/2 Acre
Water Water District
Structure Type Brick,Cement Board
New Construction No
Schools
Elementary Schools Atascocita Springs Elementary School
Middle Schools West Lake Middle School
High Schools Atascocita High School
School District 29 - Humble
Others
HOA Fee Include Other,Recreational Facilities
Senior Community No
Restrictions Deed Restrictions
Tax ID 132-424-002-0007
Energy Description Attic Vents,Ceiling Fans,Digital Program Thermostat,High-Efficiency HVAC,HVAC>13 SEER,Insulated/Low-E windows,Insulation - Batt,Insulation - Blown Fiberglass,Radiant Attic Barrier
Tax Rate 2.7562
Disclosures Exclusions, Mud, Sellers Disclosure
Green/Energy Cert Energy Star Qualified Home, Home Energy Rating/HERS, National Green Bldg Cert (NAHB)
Special Listing Condition Exclusions, Mud, Sellers Disclosure
Read Less Info
Want to know what your home might be worth? Contact us for a FREE valuation!

Our team is ready to help you sell your home for the highest possible price ASAP

Bought with RE/MAX Associates Northeast




