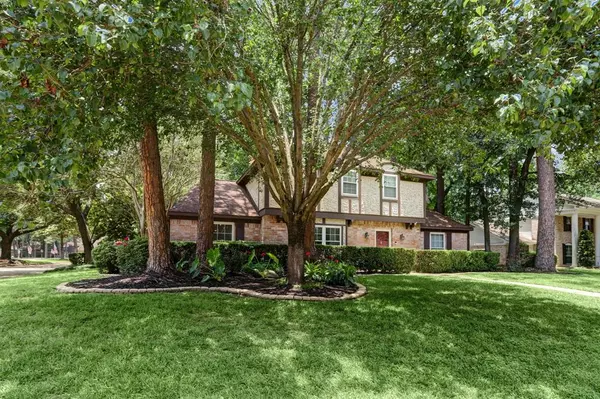For more information regarding the value of a property, please contact us for a free consultation.
Key Details
Property Type Single Family Home
Listing Status Sold
Purchase Type For Sale
Square Footage 2,457 sqft
Price per Sqft $124
Subdivision Huntwick Forest Sec 01 R/P
MLS Listing ID 26361776
Sold Date 11/17/23
Style Traditional
Bedrooms 4
Full Baths 2
Half Baths 1
HOA Fees $13/ann
HOA Y/N 1
Year Built 1970
Annual Tax Amount $5,917
Tax Year 2022
Lot Size 10,800 Sqft
Acres 0.2479
Property Description
“Lookout” on this gorgeous corner lot. Here you will find an incredibly inviting two story home with an amazing floorplan. The home is freshly painted, the plumbing pipes have been upgraded to PEX throughout and prewired sound system in the family room. The master bedroom suite with dual sinks and walk-in his and her closets is located on the first level. No details were overlooked as this home has everything you are looking for and more! The backyard oasis features a fishpond and a private screened-in Gazebo with a ceiling fan and TV. The built-ins in the family room provide extra storage, while the double ovens in the kitchen make mealtime fun and easier than ever. The best part of this property is you don’t have to go far for restaurants, shopping, or entertainment. You can take advantage of the amazing community amenities like the Olympic pool, golfing, tennis courts, and parks with easy access to, I-45, Hwy 249, and the Beltway 8.
Location
State TX
County Harris
Area Champions Area
Rooms
Bedroom Description En-Suite Bath,Primary Bed - 1st Floor,Walk-In Closet
Other Rooms Breakfast Room, Family Room, Formal Dining, Formal Living, Living Area - 1st Floor, Living/Dining Combo, Utility Room in House
Interior
Interior Features Alarm System - Owned, Crown Molding, Window Coverings, Fire/Smoke Alarm, Formal Entry/Foyer, Prewired for Alarm System, Refrigerator Included, Wired for Sound
Heating Central Gas
Cooling Central Electric
Flooring Carpet, Engineered Wood, Tile, Wood
Fireplaces Number 1
Fireplaces Type Gas Connections, Gaslog Fireplace, Wood Burning Fireplace
Exterior
Exterior Feature Back Green Space, Back Yard, Back Yard Fenced, Covered Patio/Deck, Patio/Deck, Screened Porch, Storage Shed, Subdivision Tennis Court
Garage Attached Garage, Attached/Detached Garage, Detached Garage
Garage Spaces 2.0
Garage Description Auto Garage Door Opener, Boat Parking
Waterfront Description Pond
Roof Type Composition
Street Surface Concrete,Curbs
Private Pool No
Building
Lot Description Corner, In Golf Course Community, Subdivision Lot, Water View
Faces South
Story 2
Foundation Slab
Lot Size Range 0 Up To 1/4 Acre
Sewer Public Sewer
Water Public Water
Structure Type Brick,Cement Board,Other,Wood
New Construction No
Schools
Elementary Schools Yeager Elementary School (Cypress-Fairbanks)
Middle Schools Bleyl Middle School
High Schools Cypress Creek High School
School District 13 - Cypress-Fairbanks
Others
HOA Fee Include Grounds,Recreational Facilities
Senior Community No
Restrictions Deed Restrictions
Tax ID 101-373-000-0020
Energy Description Ceiling Fans,High-Efficiency HVAC,Insulated Doors,Other Energy Features
Acceptable Financing Cash Sale, Conventional, FHA, VA
Tax Rate 2.3274
Disclosures Mud, Other Disclosures, Sellers Disclosure
Listing Terms Cash Sale, Conventional, FHA, VA
Financing Cash Sale,Conventional,FHA,VA
Special Listing Condition Mud, Other Disclosures, Sellers Disclosure
Read Less Info
Want to know what your home might be worth? Contact us for a FREE valuation!

Our team is ready to help you sell your home for the highest possible price ASAP

Bought with Cavazos Realty International
GET MORE INFORMATION





