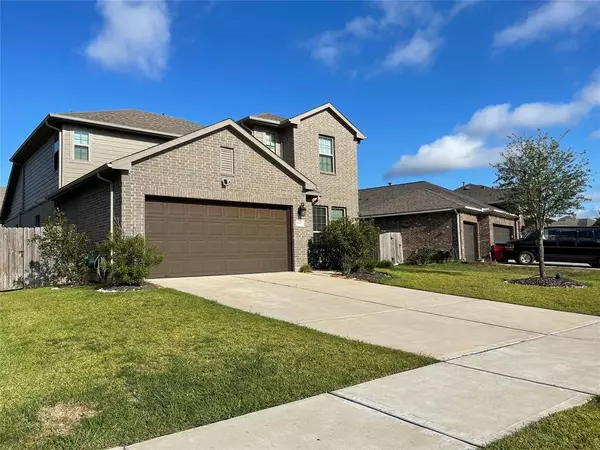For more information regarding the value of a property, please contact us for a free consultation.
Key Details
Property Type Single Family Home
Listing Status Sold
Purchase Type For Sale
Square Footage 2,765 sqft
Price per Sqft $168
Subdivision Grand Vista
MLS Listing ID 50146499
Sold Date 11/08/23
Style Traditional
Bedrooms 4
Full Baths 3
HOA Fees $75/ann
HOA Y/N 1
Year Built 2020
Annual Tax Amount $7,483
Tax Year 2022
Lot Size 7,137 Sqft
Acres 0.1638
Property Description
Welcome to 18507 Twilight Arbor Trail! Step into your "home sweet home" dream in Grand Vista community in Richmond, TX.
The study's ready for your brainwaves, and the kitchen's like, "Let's whip up something amazing!" Oh, and that breakfast bar? It's practically shouting, "Pancakes, anyone?" The kitchen's all like, "I'm not just a kitchen, I'm a sunshine-filled sanctuary of culinary awesomeness!"
Tucked away is a guest bedroom and bath that's basically your personal retreat for visitors. And you? You've got a personal sanctuary in the primary suite. Relax, it's your world.
Upstairs, it's all fun and games with a loft-style game room and a media room that's practically screaming "movie marathon!"
Don't forget to explore the interactive 3D VIRTUAL TOUR! Call now to schedule your showing and seal the deal before it's gone!
Location
State TX
County Fort Bend
Area Mission Bend Area
Rooms
Bedroom Description 2 Bedrooms Down,Primary Bed - 1st Floor,Walk-In Closet
Other Rooms 1 Living Area, Family Room, Gameroom Up, Home Office/Study, Kitchen/Dining Combo, Living/Dining Combo, Utility Room in House
Master Bathroom Primary Bath: Double Sinks, Primary Bath: Separate Shower
Den/Bedroom Plus 4
Kitchen Island w/o Cooktop, Kitchen open to Family Room, Pantry, Walk-in Pantry
Interior
Interior Features High Ceiling, Wired for Sound
Heating Central Electric
Cooling Central Electric
Flooring Carpet, Engineered Wood, Tile
Exterior
Exterior Feature Exterior Gas Connection, Fully Fenced, Patio/Deck
Garage Attached Garage
Garage Spaces 2.0
Roof Type Composition
Private Pool No
Building
Lot Description Subdivision Lot
Faces East
Story 2
Foundation Slab
Lot Size Range 0 Up To 1/4 Acre
Water Water District
Structure Type Brick
New Construction No
Schools
Elementary Schools Patterson Elementary School (Fort Bend)
Middle Schools Crockett Middle School (Fort Bend)
High Schools Bush High School
School District 19 - Fort Bend
Others
HOA Fee Include Recreational Facilities
Senior Community No
Restrictions Deed Restrictions
Tax ID 3536-17-003-0400-907
Acceptable Financing Cash Sale, Conventional, FHA, VA
Tax Rate 2.2169
Disclosures Other Disclosures, Special Addendum
Listing Terms Cash Sale, Conventional, FHA, VA
Financing Cash Sale,Conventional,FHA,VA
Special Listing Condition Other Disclosures, Special Addendum
Read Less Info
Want to know what your home might be worth? Contact us for a FREE valuation!

Our team is ready to help you sell your home for the highest possible price ASAP

Bought with ABL Real Estate Services
GET MORE INFORMATION





