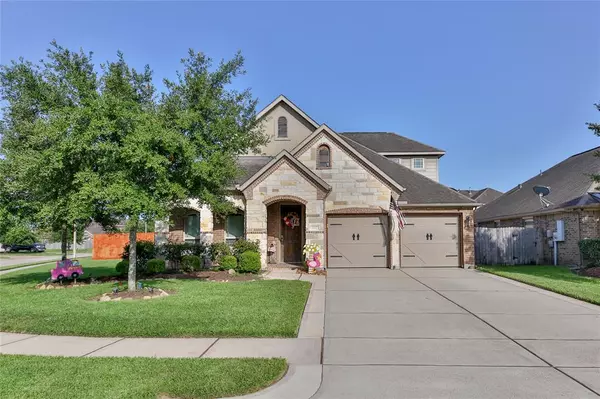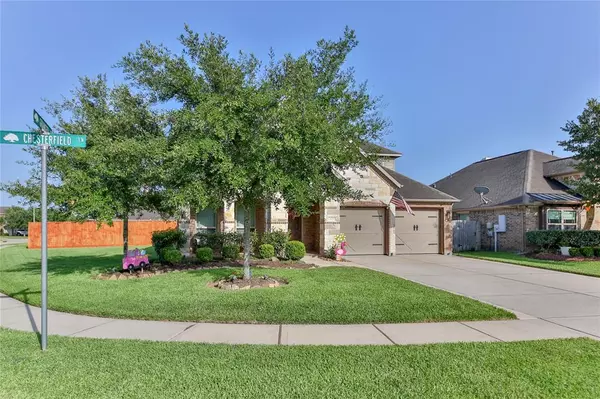For more information regarding the value of a property, please contact us for a free consultation.
Key Details
Property Type Single Family Home
Listing Status Sold
Purchase Type For Sale
Square Footage 2,528 sqft
Price per Sqft $157
Subdivision Westover Park Sec 13 B 2012
MLS Listing ID 73811235
Sold Date 10/31/23
Style Traditional
Bedrooms 3
Full Baths 2
Half Baths 1
HOA Fees $55/ann
HOA Y/N 1
Year Built 2013
Annual Tax Amount $8,278
Tax Year 2022
Lot Size 8,912 Sqft
Acres 0.2046
Property Description
Don't miss out on this great home in Westover Park located on a large corner lot! Highly desired neighborhood in CCISD. Original owners have taken great care of this home and have added many upgrades, including: wood flooring, primary bath remodel 2021, Partial HVAC replacement and repairs 2023, outdoor patio 2019, fence replaced 2023, water heater replaced and fresh paint throughout most of the home. Open-concept floor plan, 3 bedrooms, 2.5 baths, formal dining room, breakfast room, living room, office/study and a media/game room. Spacious primary bedroom and en-suite bath with oversized shower with dual shower heads, double vanity, quartz countertops and walk-in closet. Secondary bathroom has a tub/shower combo. Office/study is currently being utilized as an additional bedroom. All bedrooms downstairs, media room and half bath upstairs. Large backyard with fantastic covered patio. Westover Park has two neighborhood pools, tennis courts, parks and walking trails.
Location
State TX
County Galveston
Community Westover Park
Area League City
Rooms
Bedroom Description All Bedrooms Down
Other Rooms 1 Living Area, Breakfast Room, Formal Dining, Home Office/Study, Media, Utility Room in House
Master Bathroom Primary Bath: Double Sinks, Primary Bath: Shower Only, Secondary Bath(s): Double Sinks, Secondary Bath(s): Tub/Shower Combo, Vanity Area
Kitchen Island w/o Cooktop, Kitchen open to Family Room, Pantry
Interior
Interior Features Prewired for Alarm System
Heating Central Gas
Cooling Central Electric
Flooring Carpet, Tile, Wood
Fireplaces Number 1
Fireplaces Type Gas Connections
Exterior
Exterior Feature Back Yard Fenced, Covered Patio/Deck, Sprinkler System, Subdivision Tennis Court
Parking Features Attached Garage
Garage Spaces 2.0
Roof Type Composition
Private Pool No
Building
Lot Description Corner, Subdivision Lot
Story 1.5
Foundation Slab
Lot Size Range 0 Up To 1/4 Acre
Builder Name Gehan
Sewer Public Sewer
Water Public Water
Structure Type Brick,Stone,Wood
New Construction No
Schools
Elementary Schools Campbell Elementary School (Clear Creek)
Middle Schools Creekside Intermediate School
High Schools Clear Springs High School
School District 9 - Clear Creek
Others
HOA Fee Include Recreational Facilities
Senior Community No
Restrictions Deed Restrictions
Tax ID 7537-2002-0010-000
Ownership Full Ownership
Acceptable Financing Cash Sale, Conventional, FHA, VA
Tax Rate 2.3562
Disclosures Mud, Sellers Disclosure
Listing Terms Cash Sale, Conventional, FHA, VA
Financing Cash Sale,Conventional,FHA,VA
Special Listing Condition Mud, Sellers Disclosure
Read Less Info
Want to know what your home might be worth? Contact us for a FREE valuation!

Our team is ready to help you sell your home for the highest possible price ASAP

Bought with Stride Real Estate, LLC




