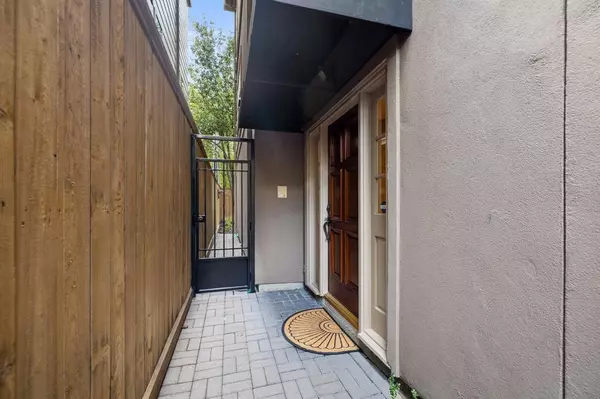For more information regarding the value of a property, please contact us for a free consultation.
Key Details
Property Type Townhouse
Sub Type Townhouse
Listing Status Sold
Purchase Type For Sale
Square Footage 2,859 sqft
Price per Sqft $218
Subdivision Rosemont Heights
MLS Listing ID 55311203
Sold Date 10/27/23
Style Traditional
Bedrooms 3
Full Baths 2
Half Baths 1
Year Built 1999
Annual Tax Amount $11,565
Tax Year 2022
Lot Size 2,500 Sqft
Property Description
Welcome to this stunning home in the highly sought-after Montrose area of Houston, Texas. With 3 bedrooms, 2.5 baths, this 2,859 sq. ft. gem offers plenty of space for comfortable living. The interior boasts an abundance of natural light flooding through the huge windows, accentuating the tall ceilings and crown molding. Gorgeous wood floors add warmth and charm to the living spaces. The bedrooms are spacious and inviting, providing a peaceful retreat. The amazing kitchen is a chef's dream, equipped with top-of-the-line appliances and ample storage. Plantation shutters throughout add elegance and privacy. Step outside onto the private patios on each floor, perfect for relaxation and entertaining. The landscaped and fenced backyard offers a serene oasis. Located in the heart of Houston, this home provides easy access to the River Oaks Shopping Center, Whole Foods, and the vibrant dining scene in Montrose. Don't miss the opportunity to make this centrally located beauty yours.
Location
State TX
County Harris
Area Montrose
Rooms
Bedroom Description 2 Bedrooms Down,En-Suite Bath,Primary Bed - 3rd Floor,Sitting Area,Walk-In Closet
Other Rooms 1 Living Area, Formal Dining, Kitchen/Dining Combo, Living Area - 2nd Floor
Master Bathroom Half Bath, Primary Bath: Double Sinks, Primary Bath: Jetted Tub, Primary Bath: Separate Shower, Secondary Bath(s): Double Sinks, Secondary Bath(s): Tub/Shower Combo
Kitchen Pantry, Soft Closing Drawers, Under Cabinet Lighting
Interior
Interior Features Balcony, Crown Molding, Fire/Smoke Alarm, Formal Entry/Foyer, High Ceiling, Prewired for Alarm System, Refrigerator Included, Window Coverings
Heating Central Gas
Cooling Central Electric
Flooring Engineered Wood, Wood
Fireplaces Number 1
Fireplaces Type Gaslog Fireplace
Appliance Dryer Included, Refrigerator, Washer Included
Laundry Central Laundry
Exterior
Exterior Feature Balcony, Fenced, Patio/Deck, Sprinkler System
Garage Attached Garage
View North, South
Roof Type Composition
Street Surface Curbs
Private Pool No
Building
Faces West
Story 3
Entry Level Levels 1, 2 and 3
Foundation Slab
Sewer Public Sewer
Water Public Water
Structure Type Stucco
New Construction No
Schools
Elementary Schools William Wharton K-8 Dual Language Academy
Middle Schools Gregory-Lincoln Middle School
High Schools Lamar High School (Houston)
School District 27 - Houston
Others
Senior Community No
Tax ID 052-363-000-0009
Energy Description Ceiling Fans,Digital Program Thermostat,HVAC>13 SEER
Acceptable Financing Cash Sale, Conventional
Tax Rate 2.2019
Disclosures Sellers Disclosure
Listing Terms Cash Sale, Conventional
Financing Cash Sale,Conventional
Special Listing Condition Sellers Disclosure
Read Less Info
Want to know what your home might be worth? Contact us for a FREE valuation!

Our team is ready to help you sell your home for the highest possible price ASAP

Bought with Surge Realty
GET MORE INFORMATION





