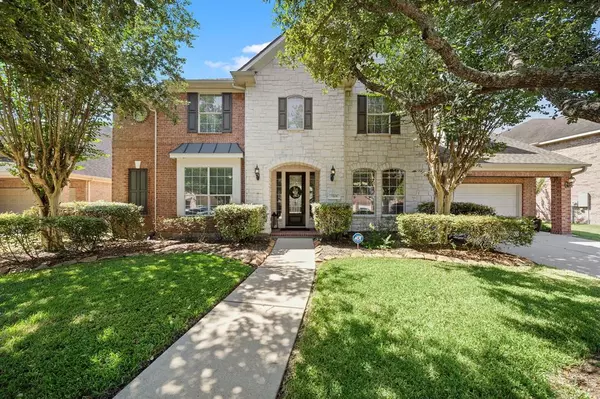For more information regarding the value of a property, please contact us for a free consultation.
Key Details
Property Type Single Family Home
Listing Status Sold
Purchase Type For Sale
Square Footage 3,754 sqft
Price per Sqft $159
Subdivision Park On Clear Creek 2002
MLS Listing ID 60237945
Sold Date 10/27/23
Style Traditional
Bedrooms 4
Full Baths 3
Half Baths 1
HOA Fees $87/ann
HOA Y/N 1
Year Built 2005
Annual Tax Amount $10,816
Tax Year 2023
Lot Size 9,230 Sqft
Acres 0.2119
Property Description
Gorgeous home with all the upgrades in a gated community! Step inside to soaring ceilings and beautiful wide-plank wood floors throughout the entire downstairs. Arched entry to the formal dining room leads to a butlers pantry to the kitchen. Enjoy a home office with built-ins and lots of natural light! Living room showcases a stunning floor-to-ceiling fireplace, wall of windows for tons of natural light, and built-ins. The dreamy kitchen has a huge island with seating, SS appliances, lovely light fixtures, and bright breakfast room. Retreat to the downstairs primary bedroom with a fireplace and adjoining sitting room. Spa-like en-suite bath has a soaking pedestal tub, extra-large frameless glass shower, and dual vanities. Upstairs features a game room and built-in desk. Two bedrooms share a jack and jill, while a 3rd has an en-suite bath. Don't miss the backyard oasis w/ covered patio w/ extended slab and serene pond! Community features walking trails, pool, and private boat ramp!
Location
State TX
County Galveston
Area League City
Rooms
Bedroom Description Primary Bed - 1st Floor,Sitting Area,Walk-In Closet
Other Rooms Family Room, Formal Dining, Home Office/Study, Media
Master Bathroom Half Bath, Primary Bath: Double Sinks, Primary Bath: Separate Shower, Secondary Bath(s): Tub/Shower Combo, Vanity Area
Kitchen Butler Pantry, Instant Hot Water, Pots/Pans Drawers, Soft Closing Cabinets, Soft Closing Drawers, Under Cabinet Lighting, Walk-in Pantry
Interior
Interior Features Crown Molding, Fire/Smoke Alarm, Formal Entry/Foyer, High Ceiling
Heating Central Electric, Zoned
Cooling Central Electric, Zoned
Flooring Carpet, Marble Floors, Wood
Fireplaces Number 2
Fireplaces Type Gaslog Fireplace
Exterior
Exterior Feature Back Yard, Back Yard Fenced, Controlled Subdivision Access, Covered Patio/Deck, Mosquito Control System, Partially Fenced, Patio/Deck, Sprinkler System, Storm Shutters
Parking Features Attached Garage
Garage Spaces 3.0
Garage Description Auto Garage Door Opener, Double-Wide Driveway
Roof Type Composition
Street Surface Asphalt
Private Pool No
Building
Lot Description Subdivision Lot
Story 2
Foundation Slab
Lot Size Range 0 Up To 1/4 Acre
Sewer Public Sewer
Water Public Water
Structure Type Brick,Stone
New Construction No
Schools
Elementary Schools Ross Elementary School (Clear Creek)
Middle Schools Creekside Intermediate School
High Schools Clear Springs High School
School District 9 - Clear Creek
Others
Senior Community No
Restrictions Deed Restrictions
Tax ID 5602-0001-0033-000
Energy Description Ceiling Fans,Digital Program Thermostat
Acceptable Financing Cash Sale, Conventional, FHA, VA
Tax Rate 1.9062
Disclosures Sellers Disclosure
Listing Terms Cash Sale, Conventional, FHA, VA
Financing Cash Sale,Conventional,FHA,VA
Special Listing Condition Sellers Disclosure
Read Less Info
Want to know what your home might be worth? Contact us for a FREE valuation!

Our team is ready to help you sell your home for the highest possible price ASAP

Bought with Compass RE Texas, LLC - Houston




