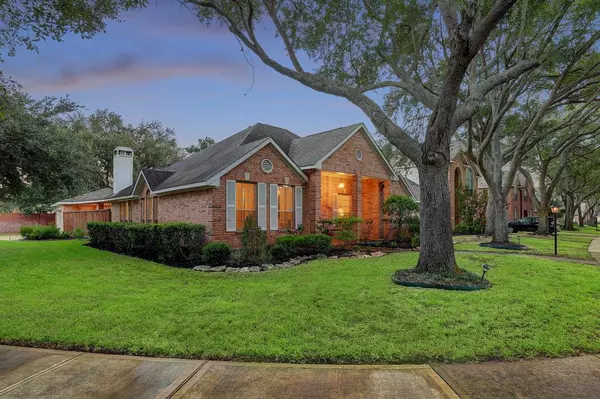For more information regarding the value of a property, please contact us for a free consultation.
Key Details
Property Type Single Family Home
Listing Status Sold
Purchase Type For Sale
Square Footage 2,329 sqft
Price per Sqft $171
Subdivision Plantation Park
MLS Listing ID 6451383
Sold Date 10/11/23
Style Split Level,Traditional
Bedrooms 4
Full Baths 2
HOA Fees $70/ann
HOA Y/N 1
Year Built 1995
Annual Tax Amount $7,778
Tax Year 2022
Lot Size 8,937 Sqft
Acres 0.2052
Property Description
Show stopper! No socks are allowed during showings because this chic stunner will blow your socks off! This showpiece on a cul-de-sac has style to spare and too many updates to list! The owners have meticulously spent over $48,000 to make this home beautiful. Tall ceilings and oversized windows ensure the ample front living room will greet your guests with a bright and welcoming entry. This obscenely gorgeous kitchen will make you smile. The family room's wall of windows and soaring ceilings make this large room feel even larger. Natural light happily fills this space and flows throughout this well designed floor-plan. The generously sized front porch is perfect to watch the paparazzi lust over your breathtaking home. When you're ready for outdoor privacy, the spacious backyard with no rear neighbors has all the space you need to relax and enjoy the best of life. You'll also officially be a part of First Colony and their world-famous amenities!
Location
State TX
County Fort Bend
Area Missouri City Area
Rooms
Bedroom Description All Bedrooms Down,En-Suite Bath,Primary Bed - 1st Floor
Other Rooms Family Room, Formal Dining, Formal Living, Kitchen/Dining Combo, Living Area - 1st Floor, Living/Dining Combo, Utility Room in House
Master Bathroom Full Secondary Bathroom Down, Primary Bath: Double Sinks, Primary Bath: Separate Shower, Primary Bath: Soaking Tub, Secondary Bath(s): Tub/Shower Combo
Den/Bedroom Plus 4
Kitchen Kitchen open to Family Room
Interior
Interior Features Fire/Smoke Alarm, High Ceiling, Window Coverings
Heating Central Gas
Cooling Central Electric
Flooring Engineered Wood, Tile
Fireplaces Number 1
Fireplaces Type Gaslog Fireplace, Wood Burning Fireplace
Exterior
Exterior Feature Back Green Space, Back Yard, Back Yard Fenced, Private Driveway, Sprinkler System
Parking Features Attached Garage
Garage Spaces 2.0
Garage Description Auto Garage Door Opener, Double-Wide Driveway
Roof Type Composition
Street Surface Concrete,Curbs,Gutters
Private Pool No
Building
Lot Description Corner, Cul-De-Sac, Subdivision Lot
Faces North
Story 1
Foundation Slab
Lot Size Range 0 Up To 1/4 Acre
Sewer Public Sewer
Water Public Water
Structure Type Brick
New Construction No
Schools
Elementary Schools Lexington Creek Elementary School
Middle Schools Dulles Middle School
High Schools Dulles High School
School District 19 - Fort Bend
Others
HOA Fee Include Grounds,Recreational Facilities
Senior Community No
Restrictions Deed Restrictions,Restricted
Tax ID 6724-01-001-0450-907
Ownership Full Ownership
Acceptable Financing Cash Sale, Conventional, FHA, VA
Tax Rate 2.5711
Disclosures Mud, Sellers Disclosure
Listing Terms Cash Sale, Conventional, FHA, VA
Financing Cash Sale,Conventional,FHA,VA
Special Listing Condition Mud, Sellers Disclosure
Read Less Info
Want to know what your home might be worth? Contact us for a FREE valuation!

Our team is ready to help you sell your home for the highest possible price ASAP

Bought with KSP




