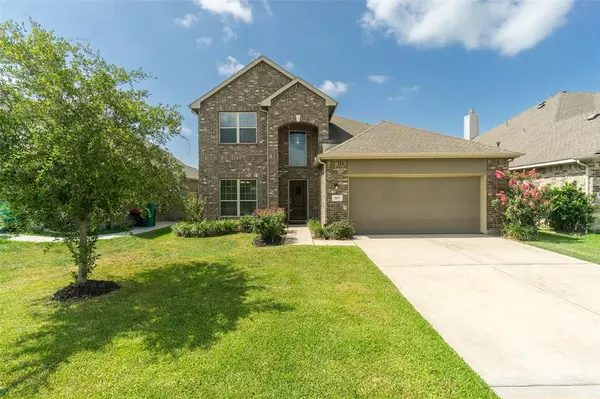For more information regarding the value of a property, please contact us for a free consultation.
Key Details
Property Type Single Family Home
Listing Status Sold
Purchase Type For Sale
Square Footage 2,290 sqft
Price per Sqft $128
Subdivision Landing/Delany Cove
MLS Listing ID 12374223
Sold Date 09/06/23
Style Traditional
Bedrooms 4
Full Baths 2
Half Baths 1
HOA Fees $40/ann
HOA Y/N 1
Year Built 2017
Annual Tax Amount $7,423
Tax Year 2022
Lot Size 6,000 Sqft
Acres 0.1377
Property Description
This Delany Cove home offers a blend of modern elegance and natural beauty. Charming curb appeal.
Step inside to an inviting foyer that leads to the formal dining room, kitchen and spacious living area which is Pre-Wired for Audio.
Gourmet kitchen is a chef's dream, with stainless steel appliances, gorgeous cabinetry, and a generously sized granite island. Whether you're hosting a dinner party or enjoying a casual family meal, this kitchen will exceed all expectations.
Rear Covered patio provides a tranquil spot to enjoy morning coffee.
Primary suite has generous size & plush carpeting, the perfect setting to unwind after a long day. The en-suite bathroom has a large soaking tub, walk in shower and dual vanity.
Game Room and Upper Level bedrooms are oversized. Washer/Dryer/Fridge included. Gutters and french drain. Amenities nearby. Park/playground in walking distance. Conveniently located near I-45 with lots of dining and entertainment options. Close to Amazon facility.
Location
State TX
County Galveston
Area La Marque
Rooms
Bedroom Description Primary Bed - 1st Floor
Other Rooms Breakfast Room, Family Room, Formal Dining, Gameroom Up, Living Area - 1st Floor, Loft, Utility Room in House
Master Bathroom Primary Bath: Separate Shower, Vanity Area
Kitchen Island w/o Cooktop, Kitchen open to Family Room, Pantry
Interior
Interior Features Dryer Included, High Ceiling, Prewired for Alarm System, Refrigerator Included, Washer Included, Wired for Sound
Heating Central Gas
Cooling Central Electric, Zoned
Flooring Tile
Exterior
Garage Attached Garage
Garage Spaces 2.0
Roof Type Composition
Private Pool No
Building
Lot Description Subdivision Lot
Story 2
Foundation Slab
Lot Size Range 0 Up To 1/4 Acre
Builder Name Lennar
Sewer Public Sewer
Water Public Water
Structure Type Brick
New Construction No
Schools
Elementary Schools Hitchcock Primary/Stewart Elementary School
Middle Schools Crosby Middle School (Hitchcock)
High Schools Hitchcock High School
School District 26 - Hitchcock
Others
Senior Community No
Restrictions Deed Restrictions
Tax ID 4554-0003-0013-000
Energy Description Ceiling Fans
Acceptable Financing Cash Sale, Conventional, FHA, VA
Tax Rate 3.106
Disclosures Sellers Disclosure
Listing Terms Cash Sale, Conventional, FHA, VA
Financing Cash Sale,Conventional,FHA,VA
Special Listing Condition Sellers Disclosure
Read Less Info
Want to know what your home might be worth? Contact us for a FREE valuation!

Our team is ready to help you sell your home for the highest possible price ASAP

Bought with Logos Investment Properties & Real Estate
GET MORE INFORMATION





