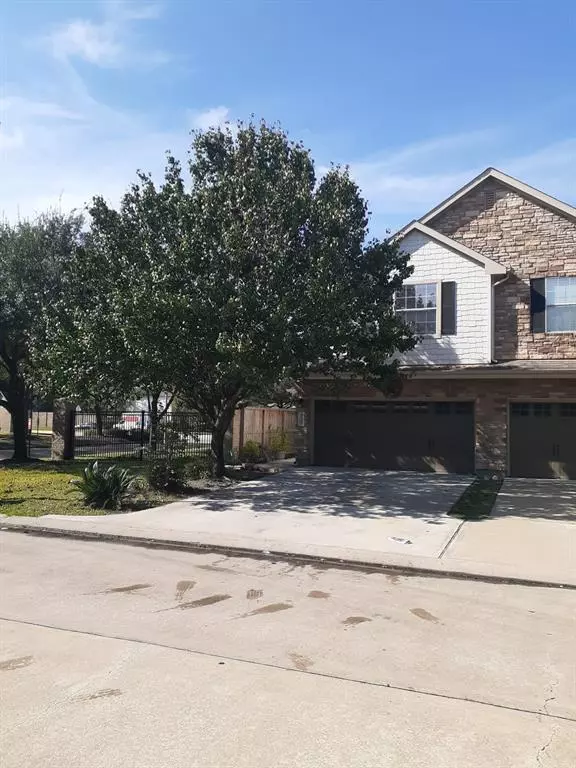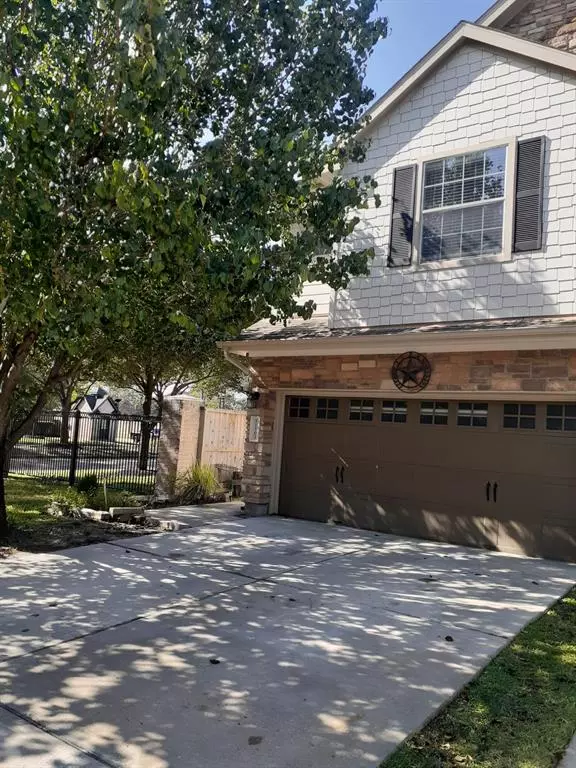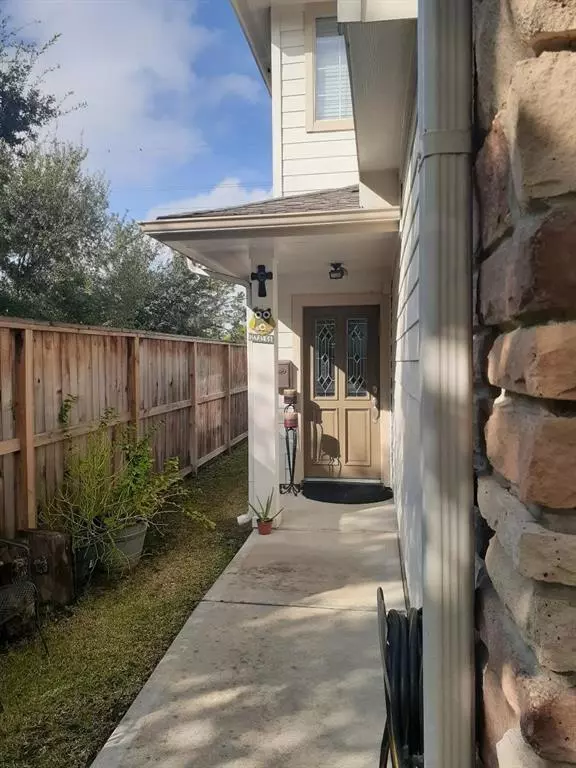For more information regarding the value of a property, please contact us for a free consultation.
Key Details
Property Type Townhouse
Sub Type Townhouse
Listing Status Sold
Purchase Type For Sale
Square Footage 1,644 sqft
Price per Sqft $138
Subdivision Bammel Trace Sec 1
MLS Listing ID 21388893
Sold Date 09/01/23
Style Traditional
Bedrooms 3
Full Baths 2
Half Baths 1
HOA Fees $153/mo
Year Built 2006
Annual Tax Amount $3,506
Tax Year 2021
Lot Size 3,080 Sqft
Property Description
BACK ACTIVE ON THE MARKET - Due to buyer unable to get financial approval. Corner Townhome 3 bed/2.5 baths & 2 car garage, Close to BWY 8. Fresh painted inside. Excellent location on subdivision, No neighbors on the back or side & the biggest lot on the block. Open floorplan, kitchen w/double pantry, (one is walk in) and all appliances included, dining, living room & 1/2bathroom downstairs. Outside fences are cover by HOA, private fence between homes just was replaced by owner. Upstairs, 3 bedrooms, 2 full bathrooms, (bided shower/splash on primary) game room, office or studio, utility room upstairs w/ washer & dryer. Recently install cordless 2 in. wide white blinds. Large backyard, side herb garden, Retractable mounted hose will stay. Garage has ceiling fan & wood shelves were installed, they will be painted when garage is empty. Carpet will be shampoo, patio & driveway will be power washed. Seller is MOTIVATED, bring your offers.
Location
State TX
County Harris
Area 1960/Cypress Creek South
Rooms
Bedroom Description All Bedrooms Up,Primary Bed - 2nd Floor,Walk-In Closet
Other Rooms 1 Living Area, Family Room, Gameroom Up, Living Area - 1st Floor, Living/Dining Combo, Utility Room in House
Master Bathroom Half Bath, Primary Bath: Double Sinks, Primary Bath: Separate Shower, Secondary Bath(s): Tub/Shower Combo
Den/Bedroom Plus 3
Kitchen Breakfast Bar, Kitchen open to Family Room, Walk-in Pantry
Interior
Interior Features Alarm System - Owned, Drapes/Curtains/Window Cover, Formal Entry/Foyer, High Ceiling
Heating Central Gas
Cooling Central Electric
Flooring Carpet, Laminate, Tile
Exterior
Exterior Feature Back Yard, Spa/Hot Tub
Parking Features Attached Garage
Garage Spaces 2.0
Roof Type Composition
Street Surface Concrete,Curbs
Private Pool No
Building
Faces East
Story 2
Entry Level Levels 1 and 2
Foundation Slab
Water Water District
Structure Type Cement Board
New Construction No
Schools
Elementary Schools Kujawa Elementary School
Middle Schools Shotwell Middle School
High Schools Davis High School (Aldine)
School District 1 - Aldine
Others
HOA Fee Include Clubhouse,Grounds,Recreational Facilities
Senior Community No
Tax ID 128-331-002-0119
Ownership Full Ownership
Energy Description Attic Vents,Ceiling Fans,Digital Program Thermostat,Solar Screens
Acceptable Financing Cash Sale, Conventional, FHA, VA
Tax Rate 2.2753
Disclosures Exclusions, Sellers Disclosure
Listing Terms Cash Sale, Conventional, FHA, VA
Financing Cash Sale,Conventional,FHA,VA
Special Listing Condition Exclusions, Sellers Disclosure
Read Less Info
Want to know what your home might be worth? Contact us for a FREE valuation!

Our team is ready to help you sell your home for the highest possible price ASAP

Bought with eXp Realty LLC




