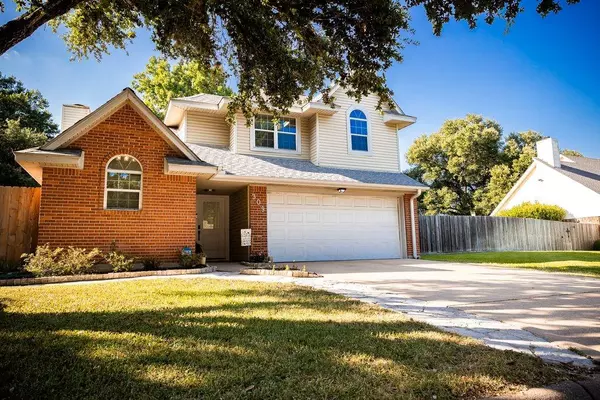For more information regarding the value of a property, please contact us for a free consultation.
Key Details
Property Type Single Family Home
Listing Status Sold
Purchase Type For Sale
Square Footage 1,491 sqft
Price per Sqft $209
Subdivision Scenic Estates Sec I
MLS Listing ID 49834526
Sold Date 08/25/23
Style Other Style
Bedrooms 4
Full Baths 2
Half Baths 1
Year Built 1987
Annual Tax Amount $3,768
Tax Year 2022
Lot Size 5,000 Sqft
Acres 0.1148
Property Description
This home welcomes you with an oak tree near the front yard. When you walk into the home, the trayed ceilings make the living areas feel large! The primary bedroom and bathroom are downstairs. There is a half bathroom off of the living areas on the first floor. On the second floor you have three rooms and one bathroom. Since the home is two story, it has allowed more back yard sf. One of the neighboring properties has a double lot and you can feel it in this backyard. Metal garage door and opener replaced in 2018. 2019 updates included: Roof, double panel aluminum windows, 2 AC heat pump systems, carpet, countertops, paint, French drains, fencing, blinds, and gutters with leaf guards. 2023 updates included: Interior doors, exterior doors, new fixtures throughout most of the first floor, refinished the kitchen cabinets, new appliances, fresh paint through the living area, kitchen and common hallways, PLUS expanded the concrete patio approximately 400 sf.
Location
State TX
County Washington
Rooms
Bedroom Description Primary Bed - 1st Floor
Other Rooms Living Area - 1st Floor, Utility Room in Garage
Master Bathroom Primary Bath: Double Sinks, Primary Bath: Tub/Shower Combo, Secondary Bath(s): Tub/Shower Combo
Interior
Heating Central Electric, Heat Pump
Cooling Central Electric
Fireplaces Number 1
Exterior
Parking Features Attached Garage
Garage Spaces 2.0
Roof Type Composition
Street Surface Asphalt
Private Pool No
Building
Lot Description Other
Story 2
Foundation Slab
Lot Size Range 0 Up To 1/4 Acre
Sewer Public Sewer
Water Public Water
Structure Type Brick,Other
New Construction No
Schools
Elementary Schools Bisd Draw
Middle Schools Brenham Junior High School
High Schools Brenham High School
School District 137 - Brenham
Others
Senior Community No
Restrictions Unknown
Tax ID R37142
Tax Rate 1.832
Disclosures Sellers Disclosure
Special Listing Condition Sellers Disclosure
Read Less Info
Want to know what your home might be worth? Contact us for a FREE valuation!

Our team is ready to help you sell your home for the highest possible price ASAP

Bought with Southern District Sotheby's International Realty




