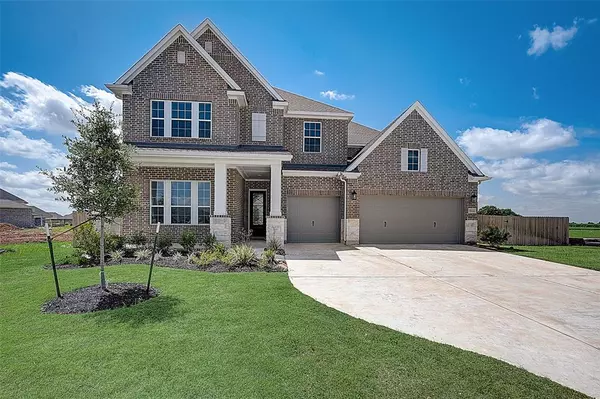For more information regarding the value of a property, please contact us for a free consultation.
Key Details
Property Type Single Family Home
Listing Status Sold
Purchase Type For Sale
Square Footage 3,600 sqft
Price per Sqft $150
Subdivision Stonecreek Estates
MLS Listing ID 19525007
Sold Date 08/18/23
Style Traditional
Bedrooms 5
Full Baths 4
Half Baths 1
HOA Y/N 1
Year Built 2023
Property Description
Achieve the lifestyle you've been dreaming of in the open and bright Alford floor plan by David Weekley Homes in Sterling Creek. Begin and end each day in the perfect paradise of your Owner's Retreat that features a spa-inspired bathroom and a large walk-in closet.
Create your ultimate home office or reading parlor in the elegant study. Each secondary bedroom provides a lovely place for growing residents and overnight guests to enjoy the abundant comforts of home.
The tasteful kitchen includes a presentation island and an oversized pantry to support your culinary ambitions. Furnish the graceful living space to reflect your ideal décor and interior design style.
Enjoy a book and your favorite beverage from the comfort of your covered porch.
Create your ultimate together place in the open upstairs retreat of your innovative EnergySaver™ new home in StoneCreek Estates!
Location
State TX
County Fort Bend
Area Fort Bend South/Richmond
Rooms
Bedroom Description 2 Bedrooms Down
Other Rooms Breakfast Room, Family Room, Gameroom Up, Home Office/Study, Utility Room in House
Master Bathroom Half Bath, Primary Bath: Double Sinks
Kitchen Island w/o Cooktop, Kitchen open to Family Room, Pantry, Pots/Pans Drawers
Interior
Heating Central Electric, Central Gas
Cooling Central Electric, Central Gas
Fireplaces Number 1
Fireplaces Type Gaslog Fireplace
Exterior
Exterior Feature Back Yard Fenced, Covered Patio/Deck, Porch, Sprinkler System, Subdivision Tennis Court
Parking Features Attached Garage
Garage Spaces 3.0
Roof Type Composition
Private Pool No
Building
Lot Description Subdivision Lot
Faces North
Story 2
Foundation Slab
Lot Size Range 0 Up To 1/4 Acre
Builder Name David Weekley Homes
Sewer Public Sewer
Water Public Water
Structure Type Brick,Cement Board,Stone
New Construction Yes
Schools
Elementary Schools Carter Elementary School
Middle Schools Ryon/Reading Junior High School
High Schools George Ranch High School
School District 33 - Lamar Consolidated
Others
Senior Community No
Restrictions Deed Restrictions
Tax ID NA
Tax Rate 3.22
Disclosures Mud
Special Listing Condition Mud
Read Less Info
Want to know what your home might be worth? Contact us for a FREE valuation!

Our team is ready to help you sell your home for the highest possible price ASAP

Bought with eXp Realty LLC




