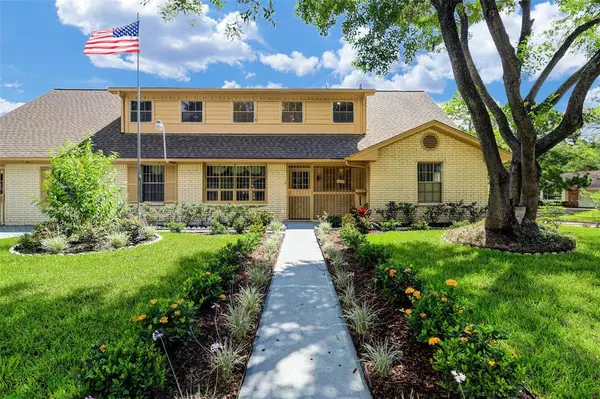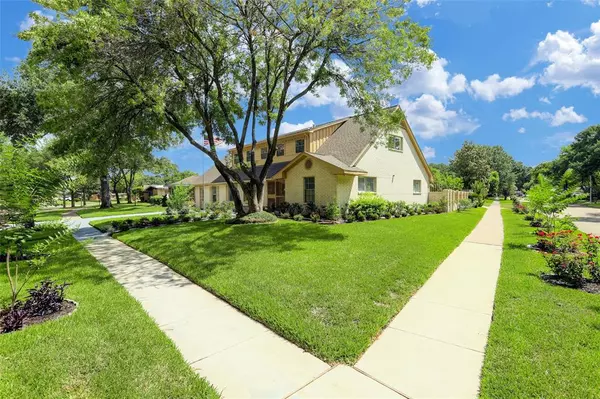For more information regarding the value of a property, please contact us for a free consultation.
Key Details
Property Type Single Family Home
Listing Status Sold
Purchase Type For Sale
Square Footage 3,147 sqft
Price per Sqft $127
Subdivision Sharpstown Sec 05
MLS Listing ID 42782453
Sold Date 08/17/23
Style Traditional
Bedrooms 5
Full Baths 4
HOA Fees $20/ann
Year Built 1965
Annual Tax Amount $6,150
Tax Year 2022
Lot Size 10,140 Sqft
Acres 0.2328
Property Description
REDUCED! Newly renovated 3,147 sqft, not including sunroom and an additional living room addition, which is about an additional 400 sqft. Beautiful 2 story brick home, featuring 5 bedrooms (2 upstairs/3 downstairs) and 4 full baths; 2 car detached garage. One bedroom is a guest bedroom with its own living room and entrance away from the main entrance. No carpet, wood and laminate flooring on both floors. One master upstairs, one master downstairs with a baby's room adjacent to it. Large family room that opens into the formal dining room making an ideal home for entertainment or big family gathering. New gourmet kitchen with new gas stainless steel stove and oven, new refrigerator, new dishwasher, new commercial vent hood to match with commercial gas stove. Roof is less than 2 yrs old. All 4 bathrooms have been updated with new countertops, vanities, toilets, showers, and fixtures. Fridge/washer/dryer stay! For more info please ask for List of Updates!
Location
State TX
County Harris
Area Sharpstown Area
Rooms
Bedroom Description Primary Bed - 1st Floor,Primary Bed - 2nd Floor
Other Rooms Den, Living/Dining Combo, Sun Room, Utility Room in House
Master Bathroom Disabled Access, Primary Bath: Double Sinks, Primary Bath: Shower Only, Secondary Bath(s): Shower Only, Two Primary Baths
Interior
Interior Features Drapes/Curtains/Window Cover, Refrigerator Included, Washer Included
Heating Central Electric
Cooling Central Gas
Flooring Laminate, Tile, Wood
Exterior
Exterior Feature Covered Patio/Deck, Fully Fenced, Patio/Deck
Parking Features Detached Garage
Garage Spaces 2.0
Roof Type Composition
Private Pool No
Building
Lot Description Corner, Subdivision Lot
Story 1
Foundation Slab
Lot Size Range 0 Up To 1/4 Acre
Sewer Public Sewer
Water Public Water
Structure Type Brick
New Construction No
Schools
Elementary Schools Neff Elementary School
Middle Schools Sugar Grove Middle School
High Schools Sharpstown High School
School District 27 - Houston
Others
Senior Community No
Restrictions Deed Restrictions
Tax ID 090-007-000-0004
Acceptable Financing Cash Sale, Conventional
Tax Rate 2.2819
Disclosures Sellers Disclosure
Listing Terms Cash Sale, Conventional
Financing Cash Sale,Conventional
Special Listing Condition Sellers Disclosure
Read Less Info
Want to know what your home might be worth? Contact us for a FREE valuation!

Our team is ready to help you sell your home for the highest possible price ASAP

Bought with New Leaf Real Estate




