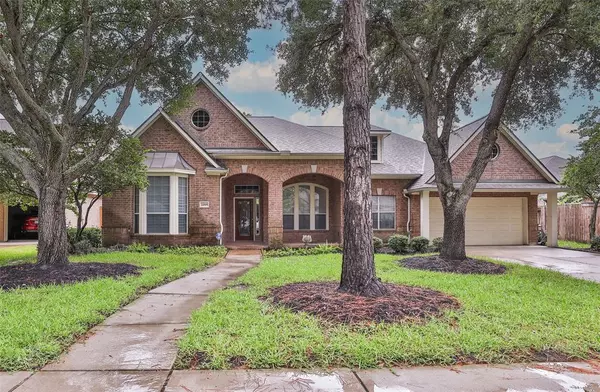For more information regarding the value of a property, please contact us for a free consultation.
Key Details
Property Type Single Family Home
Listing Status Sold
Purchase Type For Sale
Square Footage 3,244 sqft
Price per Sqft $164
Subdivision Cinco Ranch Cinco Forest Sec 3
MLS Listing ID 65384523
Sold Date 08/11/23
Style Traditional
Bedrooms 4
Full Baths 4
HOA Fees $108/ann
HOA Y/N 1
Year Built 2001
Annual Tax Amount $10,549
Tax Year 2022
Lot Size 9,000 Sqft
Acres 0.2066
Property Description
Welcome home to Cinco Ranch Cinco Forest zoned to the esteemed Katy school district. Property boasts 4 beds, 4 baths, dedicated study, formal dining, flex library foyer, desk niche and massive 2 car tandem garage. Fresh agreeable gray Sherwin Williams paint in primary suite & all bathrooms and kitchen, new LVP flooring in common areas, fresh carpet in all 4 bedrooms and study, updated vanity lights in all baths, brand new roof, pressure washed and landscaped exterior. Plantation shutters, ceilings fans and raised ceilings throughout this David Weekly property give an air of ambiance and Katy class. A covered patio is ready for BBQ's and lounging. The garage could be considered tandem with a full raised side for storage, work shop, bikes or motorcycles. The owners are original to the home and have maintained it meticulously over the years. Property situated in Fort Bend County with a 2.3% tax rate! Property will not last long so call for a private showing today!
Location
State TX
County Fort Bend
Area Katy - Southeast
Rooms
Bedroom Description All Bedrooms Down,En-Suite Bath,Primary Bed - 1st Floor,Split Plan,Walk-In Closet
Other Rooms Breakfast Room, Family Room, Formal Dining, Formal Living, Home Office/Study, Utility Room in House
Master Bathroom Primary Bath: Double Sinks, Primary Bath: Separate Shower, Primary Bath: Soaking Tub, Secondary Bath(s): Tub/Shower Combo, Vanity Area
Den/Bedroom Plus 5
Kitchen Breakfast Bar, Island w/o Cooktop, Kitchen open to Family Room, Pantry, Walk-in Pantry
Interior
Interior Features Drapes/Curtains/Window Cover, Dryer Included, Fire/Smoke Alarm, High Ceiling, Refrigerator Included, Washer Included
Heating Central Gas
Cooling Central Electric
Flooring Carpet, Tile, Vinyl Plank, Wood
Fireplaces Number 1
Exterior
Exterior Feature Back Yard Fenced, Patio/Deck, Sprinkler System
Garage Attached Garage, Oversized Garage
Garage Spaces 2.0
Garage Description Auto Garage Door Opener
Roof Type Composition
Private Pool No
Building
Lot Description Subdivision Lot
Story 1
Foundation Slab
Lot Size Range 0 Up To 1/4 Acre
Builder Name David Weekley
Sewer Public Sewer
Water Public Water, Water District
Structure Type Brick,Cement Board
New Construction No
Schools
Elementary Schools Williams Elementary School (Katy)
Middle Schools Beck Junior High School
High Schools Cinco Ranch High School
School District 30 - Katy
Others
HOA Fee Include Clubhouse,Courtesy Patrol,Grounds,Recreational Facilities
Senior Community No
Restrictions Deed Restrictions
Tax ID 2259-03-003-0140-914
Energy Description Ceiling Fans,Digital Program Thermostat
Acceptable Financing Cash Sale, Conventional, FHA, VA
Tax Rate 2.3225
Disclosures Mud, Sellers Disclosure
Listing Terms Cash Sale, Conventional, FHA, VA
Financing Cash Sale,Conventional,FHA,VA
Special Listing Condition Mud, Sellers Disclosure
Read Less Info
Want to know what your home might be worth? Contact us for a FREE valuation!

Our team is ready to help you sell your home for the highest possible price ASAP

Bought with HomeSmart
GET MORE INFORMATION





