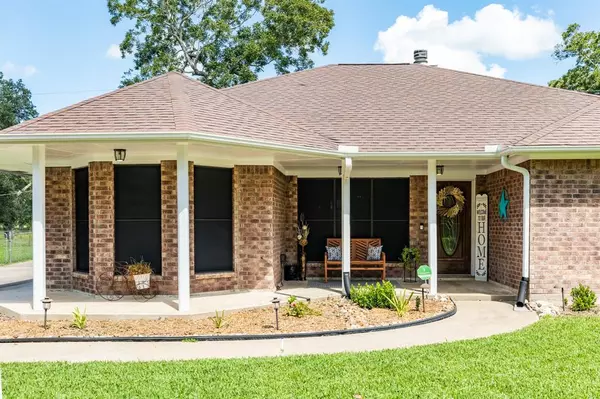For more information regarding the value of a property, please contact us for a free consultation.
Key Details
Property Type Single Family Home
Listing Status Sold
Purchase Type For Sale
Square Footage 2,131 sqft
Price per Sqft $129
Subdivision San Bernard Villa Sec Iii
MLS Listing ID 53442866
Sold Date 05/24/23
Style Traditional
Bedrooms 3
Full Baths 2
Year Built 1995
Annual Tax Amount $6,394
Tax Year 2022
Lot Size 9,278 Sqft
Acres 0.213
Property Description
Super cute & just waiting for you! This beautiful home located in the San Bernard Villa subdivision has so much to offer along with many tasteful updates! It offers 3 bedrooms, 2 full baths and a 2 car attached garage. There is also a formal dining room with bay windows, extra room with french doors that could be used for many different things and a large indoor utility room with wash sink. The kitchen has granite counter tops, tile backsplash, stainless steel appliances and breakfast bar. The living room has a cozy stone, gas log fireplace. The primary en suite has an oversized walk in shower and double sinks. Neutral tones & vinyl plank flooring throughout. You will enjoy having the wrap around covered patio, extra parking space around back and storage shed to store your lawn equipment,etc. Other recent improvements include new outside condensing unit, on demand tankless water heater and solar screen on all windows. Don't miss the chance to make this home yours, call us to see today!
Location
State TX
County Brazoria
Area West Of The Brazos
Rooms
Other Rooms Breakfast Room, Den, Formal Dining, Formal Living, Utility Room in House
Master Bathroom Primary Bath: Double Sinks, Primary Bath: Shower Only, Secondary Bath(s): Tub/Shower Combo
Kitchen Breakfast Bar, Pantry
Interior
Heating Central Gas
Cooling Central Electric
Flooring Vinyl Plank
Fireplaces Number 1
Fireplaces Type Gaslog Fireplace
Exterior
Exterior Feature Back Yard Fenced, Storage Shed
Garage Attached Garage
Garage Spaces 2.0
Roof Type Composition
Private Pool No
Building
Lot Description Subdivision Lot
Story 1
Foundation Slab
Lot Size Range 0 Up To 1/4 Acre
Sewer Public Sewer
Water Public Water
Structure Type Brick
New Construction No
Schools
Elementary Schools Sweeny Elementary School
Middle Schools Sweeny Junior High School
High Schools Sweeny High School
School District 51 - Sweeny
Others
Senior Community No
Restrictions Deed Restrictions
Tax ID 7416-0013-110
Acceptable Financing Cash Sale, Conventional, FHA, VA
Tax Rate 2.8427
Disclosures Sellers Disclosure
Listing Terms Cash Sale, Conventional, FHA, VA
Financing Cash Sale,Conventional,FHA,VA
Special Listing Condition Sellers Disclosure
Read Less Info
Want to know what your home might be worth? Contact us for a FREE valuation!

Our team is ready to help you sell your home for the highest possible price ASAP

Bought with HOUSTON TOP REALTY
GET MORE INFORMATION





