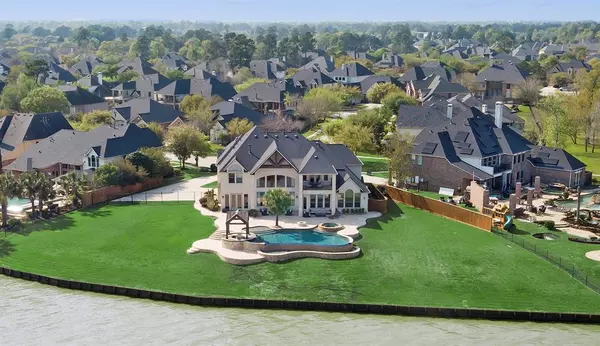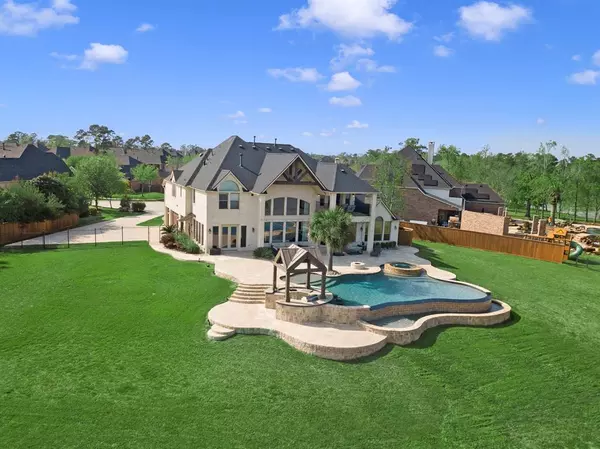For more information regarding the value of a property, please contact us for a free consultation.
Key Details
Property Type Single Family Home
Listing Status Sold
Purchase Type For Sale
Square Footage 5,906 sqft
Price per Sqft $220
Subdivision Lakeshore
MLS Listing ID 64745471
Sold Date 06/02/23
Style Traditional
Bedrooms 4
Full Baths 4
Half Baths 2
HOA Fees $70/ann
HOA Y/N 1
Year Built 2007
Lot Size 1.497 Acres
Property Description
Exquisite home located on a beautiful 1.5 acre lot situated upon Lake Houston. Wake up to the breathtaking views of the sunrise over the lake and your gorgeous infinity edge pool. An entertainer‘s dream of a backyard - serve your guests from the sunken outdoor kitchen as they lounge in the pool on the tanning ledge or the swim up bar. Or enjoy the lake on your boat and jet skis from your private boat dock at the end of your pier. Then cozy up by the fire pit at the end of a long day. You can also enjoy the view of your gorgeous backyard from the interior of the home, with the beautiful windows and soaring ceiling, or from the upstairs balcony off of the playroom. Prepare delectable meals in the chef’s kitchen with the chef grade Wolf 6 burner gas range and double oven. Separate ice maker & wine fridge. Enjoy blockbuster movies in your private theatre - check out the starry ceiling. 4 spacious bedrooms, formal dining and living, family room, sunroom, study, 3 car garage, outdoor shower…
Location
State TX
County Harris
Area Summerwood/Lakeshore
Rooms
Bedroom Description En-Suite Bath,Primary Bed - 1st Floor,Sitting Area,Walk-In Closet
Other Rooms Breakfast Room, Den, Family Room, Formal Dining, Formal Living, Gameroom Up, Home Office/Study, Media, Sun Room, Utility Room in House
Master Bathroom Half Bath, Primary Bath: Double Sinks, Primary Bath: Separate Shower, Primary Bath: Soaking Tub, Secondary Bath(s): Shower Only, Secondary Bath(s): Tub/Shower Combo
Den/Bedroom Plus 6
Kitchen Breakfast Bar, Island w/o Cooktop, Walk-in Pantry
Interior
Interior Features Alarm System - Owned, Balcony, Crown Molding, Drapes/Curtains/Window Cover, Fire/Smoke Alarm, Formal Entry/Foyer, High Ceiling, Prewired for Alarm System, Refrigerator Included, Spa/Hot Tub, Wet Bar
Heating Central Gas
Cooling Central Electric
Flooring Carpet, Tile, Wood
Fireplaces Number 1
Fireplaces Type Gaslog Fireplace
Exterior
Exterior Feature Back Green Space, Back Yard, Back Yard Fenced, Balcony, Covered Patio/Deck, Outdoor Fireplace, Outdoor Kitchen, Partially Fenced, Patio/Deck, Porch, Side Yard, Spa/Hot Tub, Sprinkler System, Subdivision Tennis Court
Garage Attached Garage
Garage Spaces 3.0
Garage Description Auto Garage Door Opener
Pool Gunite
Waterfront Description Boat Lift,Boat Slip,Bulkhead,Lakefront,Pier
Roof Type Composition
Street Surface Concrete,Curbs,Gutters
Accessibility Driveway Gate
Private Pool Yes
Building
Lot Description Subdivision Lot, Water View, Waterfront
Faces West
Story 2
Foundation Slab
Lot Size Range 1 Up to 2 Acres
Water Water District
Structure Type Brick,Stone
New Construction No
Schools
Elementary Schools Lakeshore Elementary School
Middle Schools Autumn Ridge Middle School
High Schools Summer Creek High School
School District 29 - Humble
Others
HOA Fee Include Recreational Facilities
Senior Community No
Restrictions Deed Restrictions
Tax ID 127-728-001-0032
Energy Description Attic Vents,Ceiling Fans,Digital Program Thermostat,Insulation - Blown Fiberglass,Radiant Attic Barrier
Acceptable Financing Cash Sale, Conventional
Disclosures HOA First Right of Refusal, Home Protection Plan, Mud, Seller may be subject to foreign tax and Buyer withholding per IRS, Sellers Disclosure
Listing Terms Cash Sale, Conventional
Financing Cash Sale,Conventional
Special Listing Condition HOA First Right of Refusal, Home Protection Plan, Mud, Seller may be subject to foreign tax and Buyer withholding per IRS, Sellers Disclosure
Read Less Info
Want to know what your home might be worth? Contact us for a FREE valuation!

Our team is ready to help you sell your home for the highest possible price ASAP

Bought with Non-MLS
GET MORE INFORMATION





