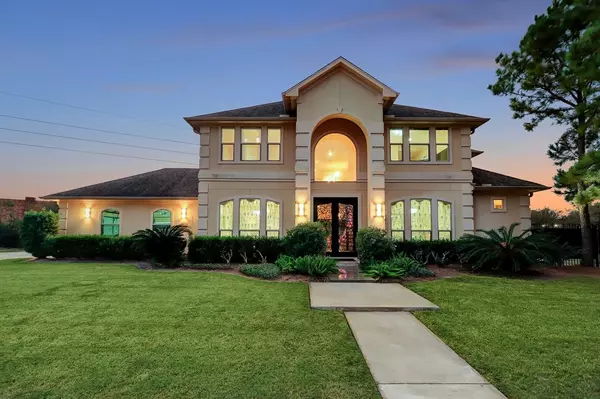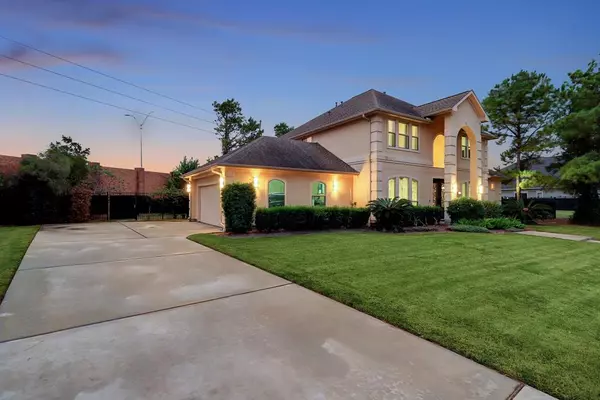For more information regarding the value of a property, please contact us for a free consultation.
Key Details
Property Type Single Family Home
Listing Status Sold
Purchase Type For Sale
Square Footage 3,890 sqft
Price per Sqft $208
Subdivision Royal Oaks Country Club
MLS Listing ID 33827073
Sold Date 05/26/23
Style Traditional
Bedrooms 5
Full Baths 3
Half Baths 1
HOA Fees $260/ann
HOA Y/N 1
Year Built 2012
Annual Tax Amount $20,235
Tax Year 2021
Lot Size 0.394 Acres
Acres 0.3936
Property Description
Secure, private, luxury living in Royal Oaks Country Club. Home is very private with no neighbors behind or to east and there's a green belt between the home on the west. Huge back yard has covered patio and tons of space for pool, sport court, whatever you desire. This is one of the more recently built homes in Royal Oaks. Primary bedroom is downstairs with opulent bath and huge walkin closet. Island kitchen is open to family room with breakfast bar, stainless steel KitchenAid appliances, including built in refrigerator, convection oven, microwave and 5-burner gas cooktop. First level has formal dining and living (or study) with marble and tile floor throughout. Large game room, 4 bedrooms and 2 baths upstairs.
Location
State TX
County Harris
Area Westchase Area
Rooms
Bedroom Description En-Suite Bath,Primary Bed - 1st Floor,Walk-In Closet
Other Rooms Breakfast Room, Family Room, Formal Dining, Formal Living, Gameroom Up, Home Office/Study, Living Area - 1st Floor, Utility Room in House
Den/Bedroom Plus 5
Kitchen Breakfast Bar, Island w/o Cooktop, Kitchen open to Family Room, Pantry, Under Cabinet Lighting
Interior
Interior Features Alarm System - Owned, Crown Molding, Drapes/Curtains/Window Cover, Fire/Smoke Alarm, High Ceiling, Spa/Hot Tub
Heating Central Gas, Zoned
Cooling Central Electric, Zoned
Flooring Carpet, Marble Floors, Tile
Fireplaces Number 1
Fireplaces Type Gas Connections
Exterior
Exterior Feature Back Yard Fenced, Controlled Subdivision Access, Covered Patio/Deck, Subdivision Tennis Court
Garage Attached Garage
Garage Spaces 2.0
Garage Description Auto Garage Door Opener, Double-Wide Driveway
Roof Type Composition
Street Surface Concrete,Curbs
Accessibility Manned Gate
Private Pool No
Building
Lot Description Subdivision Lot
Faces East,North
Story 2
Foundation Slab
Lot Size Range 1/4 Up to 1/2 Acre
Water Water District
Structure Type Stucco
New Construction No
Schools
Elementary Schools Outley Elementary School
Middle Schools O'Donnell Middle School
High Schools Aisd Draw
School District 2 - Alief
Others
HOA Fee Include Clubhouse,Courtesy Patrol,Limited Access Gates,On Site Guard,Recreational Facilities
Restrictions Deed Restrictions
Tax ID 123-638-001-0017
Ownership Full Ownership
Energy Description Attic Fan,Ceiling Fans,Digital Program Thermostat,Energy Star/CFL/LED Lights,HVAC>13 SEER
Acceptable Financing Cash Sale, Conventional
Tax Rate 2.6086
Disclosures Mud, Sellers Disclosure
Listing Terms Cash Sale, Conventional
Financing Cash Sale,Conventional
Special Listing Condition Mud, Sellers Disclosure
Read Less Info
Want to know what your home might be worth? Contact us for a FREE valuation!

Our team is ready to help you sell your home for the highest possible price ASAP

Bought with Promark Realty Group
GET MORE INFORMATION





