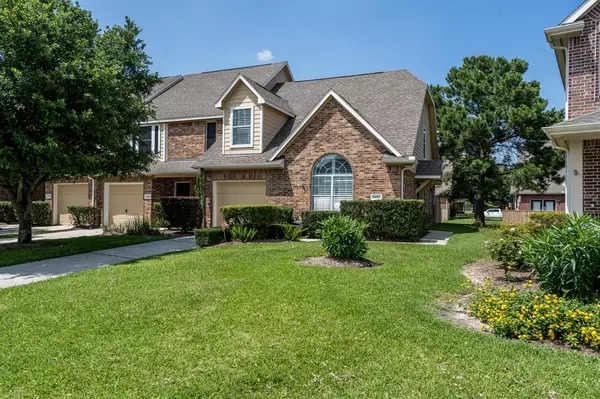For more information regarding the value of a property, please contact us for a free consultation.
Key Details
Property Type Townhouse
Sub Type Townhouse
Listing Status Sold
Purchase Type For Sale
Square Footage 1,654 sqft
Price per Sqft $148
Subdivision Havenwood
MLS Listing ID 97178792
Sold Date 07/06/23
Style Traditional
Bedrooms 3
Full Baths 2
Half Baths 1
HOA Fees $258/mo
Year Built 2007
Annual Tax Amount $4,623
Tax Year 2022
Lot Size 2,868 Sqft
Property Description
Perfectly pristine townhome located adjacent to Gleannloch Farms. Havenwood subdivision offers a pool and exterior maintenance including yard. 3 bedroom, 2.5 bath home has gorgeous wood floors throughout much of the home. Open floor plan with the kitchen overlooking the dining and living. Kitchen features stainless appliances, granite counters, gas range, and space for additional seating. Generously sized living space with vaulted ceiling and shutters. Den door opens to the patio with room for a grill plus plenty of yard for pets in your private backyard. Primary bedroom down with soaring ceiling and ensuite full bath. 2 bedrooms and full bath upstairs. Green space wraps around the side and back of the home for additional natural light and privacy in this home. Enjoy a community pool this summer! Contact us for a private showing.
Location
State TX
County Harris
Area Spring/Klein/Tomball
Rooms
Bedroom Description Primary Bed - 1st Floor
Other Rooms Den, Formal Dining
Master Bathroom Half Bath, Primary Bath: Tub/Shower Combo
Den/Bedroom Plus 3
Kitchen Breakfast Bar, Pantry
Interior
Interior Features Alarm System - Leased
Heating Central Gas
Cooling Central Electric
Flooring Carpet, Tile
Appliance Electric Dryer Connection, Full Size
Dryer Utilities 1
Laundry Utility Rm in House
Exterior
Exterior Feature Back Green Space, Back Yard, Clubhouse, Patio/Deck, Sprinkler System
Garage Attached Garage
Garage Spaces 1.0
Roof Type Composition
Street Surface Concrete,Curbs
Private Pool No
Building
Faces East
Story 2
Unit Location Greenbelt,On Corner
Entry Level Levels 1 and 2
Foundation Slab
Sewer Public Sewer
Water Public Water, Water District
Structure Type Brick,Cement Board
New Construction No
Schools
Elementary Schools Frank Elementary School
Middle Schools Doerre Intermediate School
High Schools Klein Cain High School
School District 32 - Klein
Others
HOA Fee Include Clubhouse,Grounds,Recreational Facilities,Trash Removal
Senior Community No
Tax ID 128-971-001-0059
Ownership Full Ownership
Energy Description Attic Vents,Ceiling Fans,Digital Program Thermostat
Acceptable Financing Cash Sale, Conventional, FHA, VA
Tax Rate 2.4147
Disclosures Covenants Conditions Restrictions, Mud, Sellers Disclosure
Listing Terms Cash Sale, Conventional, FHA, VA
Financing Cash Sale,Conventional,FHA,VA
Special Listing Condition Covenants Conditions Restrictions, Mud, Sellers Disclosure
Read Less Info
Want to know what your home might be worth? Contact us for a FREE valuation!

Our team is ready to help you sell your home for the highest possible price ASAP

Bought with Better Homes and Gardens Real Estate Gary Greene - Cypress
GET MORE INFORMATION





