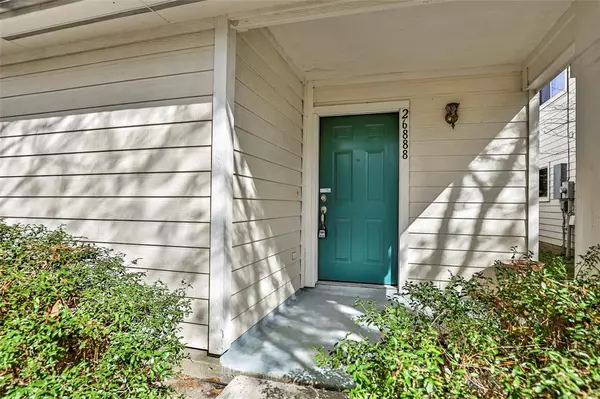For more information regarding the value of a property, please contact us for a free consultation.
Key Details
Property Type Single Family Home
Listing Status Sold
Purchase Type For Sale
Square Footage 1,592 sqft
Price per Sqft $148
Subdivision Park At Kings Manor 02
MLS Listing ID 21623961
Sold Date 06/30/23
Style Traditional
Bedrooms 3
Full Baths 2
Half Baths 1
HOA Fees $50/ann
HOA Y/N 1
Year Built 2004
Annual Tax Amount $4,836
Tax Year 2022
Lot Size 3,361 Sqft
Acres 0.0772
Property Description
Well kept Greenbelt home in the heart of Kings Manor with great access to Hwy 59. This a unique neighborhood with front walkways facing each other for safe play areas and shaded walkways. Private front covered porch, Double detached garage frame the back yard that is fully fenced. Brand new warm tone hardwood laminate flooring throughout main level. Half bath tucked away in the front foyer. Large Family Room, open to the kitchen featuring a moveable island. The spacious Primary suite is situated on the main floor with ensuite bath; featuring garden tub and sink with vanity. Second and third bedrooms are cozy with an additional full bathroom upstairs. New paint throughout entire home. All appliances including washer & dryer convey with sale. NO flooding!
Location
State TX
County Montgomery
Area Kingwood West
Rooms
Bedroom Description En-Suite Bath,Primary Bed - 1st Floor,Split Plan,Walk-In Closet
Other Rooms Family Room, Living Area - 1st Floor, Utility Room in House
Kitchen Kitchen open to Family Room
Interior
Interior Features Dryer Included, Fire/Smoke Alarm, Refrigerator Included, Washer Included
Heating Central Gas
Cooling Central Electric
Flooring Carpet, Vinyl Plank
Exterior
Exterior Feature Back Yard Fenced
Garage Detached Garage
Garage Spaces 2.0
Roof Type Composition
Private Pool No
Building
Lot Description Greenbelt
Story 2
Foundation Slab
Lot Size Range 0 Up To 1/4 Acre
Water Water District
Structure Type Cement Board
New Construction No
Schools
Elementary Schools Kings Manor Elementary School
Middle Schools Woodridge Forest Middle School
High Schools Porter High School (New Caney)
School District 39 - New Caney
Others
HOA Fee Include Grounds,Recreational Facilities
Restrictions Deed Restrictions
Tax ID 7756-02-00400
Acceptable Financing Cash Sale, Conventional, FHA, VA
Tax Rate 2.6975
Disclosures Mud, Sellers Disclosure
Listing Terms Cash Sale, Conventional, FHA, VA
Financing Cash Sale,Conventional,FHA,VA
Special Listing Condition Mud, Sellers Disclosure
Read Less Info
Want to know what your home might be worth? Contact us for a FREE valuation!

Our team is ready to help you sell your home for the highest possible price ASAP

Bought with Real Broker, LLC
GET MORE INFORMATION





