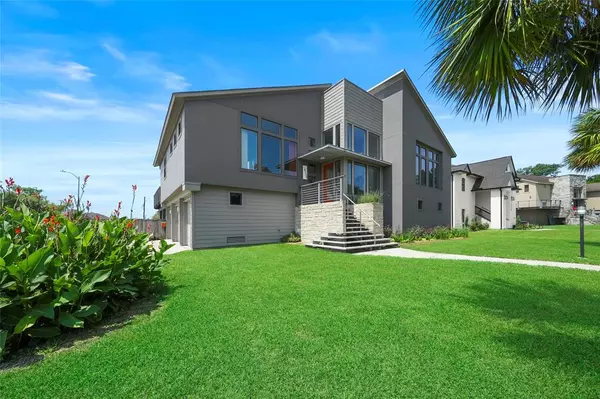For more information regarding the value of a property, please contact us for a free consultation.
Key Details
Property Type Single Family Home
Listing Status Sold
Purchase Type For Sale
Square Footage 2,648 sqft
Price per Sqft $281
Subdivision Nassau Bay
MLS Listing ID 96280753
Sold Date 07/19/23
Style Contemporary/Modern
Bedrooms 4
Full Baths 3
Half Baths 1
HOA Fees $20/ann
HOA Y/N 1
Year Built 2010
Annual Tax Amount $13,605
Tax Year 2022
Lot Size 9,660 Sqft
Acres 0.2218
Property Description
Stunning modern home with water views in highly desirable Nassau Bay. A snapshot of features include: Heated pool and spa completely refinished 2022, open concept living/kitchen area, 19 foot vaulted ceilings in dining area, 10 foot ceilings in bedrooms, gourmet kitchen with island cooktop, quartz countertops, under cabinet lighting, pass-thru awning from kitchen to outdoor patio grill, cargo lift, Teragren bamboo flooring, reverse osmosis water system, drip irrigation system, wired for sound, coffee bar in primary bedroom, custom built in 2010, built 14.4 feet above base elevation. Large bonus room on the bottom level is perfect for a gameroom. Three car garage gives you plenty of space for your vehicles and a golf cart. Beautiful Nassau Bay is a waterfront community that features a marina, neighborhood pool, and several parks.
Location
State TX
County Harris
Area Clear Lake Area
Rooms
Bedroom Description 2 Primary Bedrooms,En-Suite Bath,Walk-In Closet
Other Rooms 1 Living Area, Gameroom Down, Kitchen/Dining Combo
Master Bathroom Half Bath, Primary Bath: Double Sinks, Primary Bath: Soaking Tub
Kitchen Breakfast Bar, Island w/ Cooktop, Kitchen open to Family Room, Pantry, Pots/Pans Drawers, Reverse Osmosis, Soft Closing Drawers, Under Cabinet Lighting, Walk-in Pantry
Interior
Interior Features 2 Staircases, Balcony, Drapes/Curtains/Window Cover, Fire/Smoke Alarm, Formal Entry/Foyer, High Ceiling, Refrigerator Included, Spa/Hot Tub, Steel Beams, Wet Bar, Wired for Sound
Heating Central Gas
Cooling Central Electric
Flooring Bamboo, Tile
Exterior
Exterior Feature Back Yard, Back Yard Fenced, Balcony, Cargo Lift, Covered Patio/Deck, Fully Fenced, Patio/Deck, Porch, Private Driveway, Satellite Dish, Side Yard, Spa/Hot Tub, Storage Shed, Workshop
Garage Attached Garage, Oversized Garage
Garage Spaces 3.0
Pool Gunite, Heated, In Ground
Waterfront Description Canal View
Roof Type Aluminum,Composition
Street Surface Concrete
Private Pool Yes
Building
Lot Description Corner, Water View
Faces North
Story 1
Foundation Slab on Builders Pier
Lot Size Range 0 Up To 1/4 Acre
Sewer Public Sewer
Water Public Water
Structure Type Cement Board,Stone,Stucco,Wood
New Construction No
Schools
Elementary Schools Robinson Elementary School (Clear Creek)
Middle Schools Space Center Intermediate School
High Schools Clear Creek High School
School District 9 - Clear Creek
Others
HOA Fee Include Recreational Facilities
Senior Community No
Restrictions Deed Restrictions
Tax ID 098-482-000-0014
Ownership Full Ownership
Energy Description Attic Fan,Ceiling Fans,Digital Program Thermostat,Energy Star Appliances,Energy Star/CFL/LED Lights,High-Efficiency HVAC,Insulated/Low-E windows,Insulation - Batt,Insulation - Blown Cellulose,North/South Exposure
Acceptable Financing Cash Sale, Conventional, FHA, Investor, VA
Tax Rate 2.2991
Disclosures Sellers Disclosure
Listing Terms Cash Sale, Conventional, FHA, Investor, VA
Financing Cash Sale,Conventional,FHA,Investor,VA
Special Listing Condition Sellers Disclosure
Read Less Info
Want to know what your home might be worth? Contact us for a FREE valuation!

Our team is ready to help you sell your home for the highest possible price ASAP

Bought with Prince Properties, LLC
GET MORE INFORMATION





