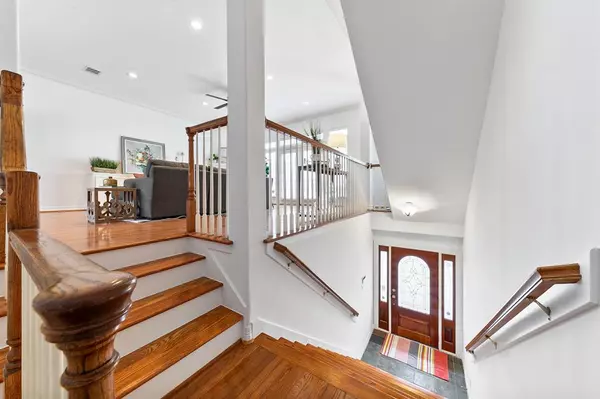For more information regarding the value of a property, please contact us for a free consultation.
Key Details
Property Type Townhouse
Sub Type Townhouse
Listing Status Sold
Purchase Type For Sale
Square Footage 2,222 sqft
Price per Sqft $231
Subdivision College Court Place
MLS Listing ID 36937254
Sold Date 05/05/23
Style Traditional
Bedrooms 3
Full Baths 2
Half Baths 1
Year Built 2000
Annual Tax Amount $9,664
Tax Year 2021
Lot Size 1,300 Sqft
Property Sub-Type Townhouse
Property Description
Ideally situated in one of Houston's most desirable neighborhoods and zoned to West University Elementary, this 3-story townhome is the definition of easy city living. Its convenient location puts everything in reach. The luxurious interior features a large open family room, updated kitchen opening to dining and living beyond with freshly installed quartz counters, gleaming hardwood floors, and custom window treatments throughout the home. Primary suite is enormous and encompasses the entire third floor featuring a bonus flex room that could be used as a fourth bedroom for little ones or a private study. Two additional bedrooms on the first floor with shared bathroom complete this picture-perfect urban retreat. Don't miss this stunning townhome - schedule your private tour today.
Location
State TX
County Harris
Area West University/Southside Area
Rooms
Bedroom Description 2 Bedrooms Down,Primary Bed - 3rd Floor,Multilevel Bedroom,Walk-In Closet
Other Rooms 1 Living Area, Breakfast Room, Home Office/Study, Kitchen/Dining Combo, Library, Living Area - 2nd Floor
Master Bathroom Half Bath, Primary Bath: Double Sinks, Primary Bath: Jetted Tub, Primary Bath: Separate Shower, Primary Bath: Soaking Tub, Secondary Bath(s): Tub/Shower Combo, Vanity Area
Den/Bedroom Plus 3
Kitchen Kitchen open to Family Room, Walk-in Pantry
Interior
Interior Features 2 Staircases, Alarm System - Owned, Crown Molding, Drapes/Curtains/Window Cover, Fire/Smoke Alarm, Formal Entry/Foyer, High Ceiling, Prewired for Alarm System, Refrigerator Included
Heating Central Gas
Cooling Central Electric
Flooring Carpet, Engineered Wood, Tile, Wood
Fireplaces Number 1
Fireplaces Type Wood Burning Fireplace
Appliance Dryer Included, Washer Included
Exterior
Exterior Feature Back Yard, Balcony, Partially Fenced
Parking Features Attached Garage
Garage Spaces 2.0
View West
Roof Type Composition
Private Pool No
Building
Faces West
Story 3
Entry Level Ground Level
Foundation Slab
Builder Name Scott Stiffel
Sewer Public Sewer
Water Public Water
Structure Type Stucco
New Construction No
Schools
Elementary Schools West University Elementary School
Middle Schools Pershing Middle School
High Schools Lamar High School (Houston)
School District 27 - Houston
Others
Senior Community No
Tax ID 055-287-000-0043
Energy Description Digital Program Thermostat,Insulation - Blown Fiberglass
Tax Rate 2.3307
Disclosures Sellers Disclosure
Special Listing Condition Sellers Disclosure
Read Less Info
Want to know what your home might be worth? Contact us for a FREE valuation!

Our team is ready to help you sell your home for the highest possible price ASAP

Bought with eXp Realty LLC




