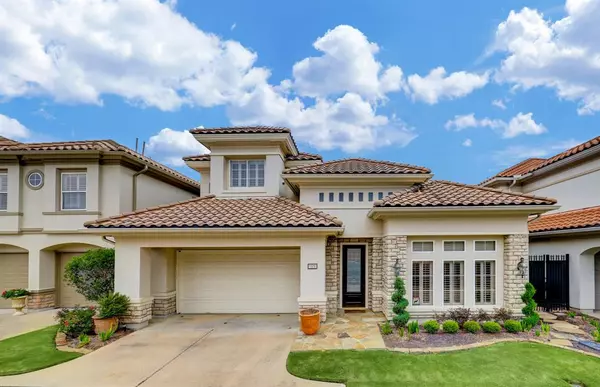For more information regarding the value of a property, please contact us for a free consultation.
Key Details
Property Type Single Family Home
Listing Status Sold
Purchase Type For Sale
Square Footage 3,372 sqft
Price per Sqft $209
Subdivision Royal Oaks Country Club
MLS Listing ID 14098969
Sold Date 05/08/23
Style Mediterranean,Other Style
Bedrooms 3
Full Baths 3
Half Baths 1
HOA Fees $260/ann
HOA Y/N 1
Year Built 2000
Annual Tax Amount $16,009
Tax Year 2022
Lot Size 5,599 Sqft
Acres 0.1285
Property Description
Updated Villa conveniently located within walking distance to the country club and its amenities! Located in the prestigious Royal Oaks Country Club, this gem is nestled across from the tennis courts. Charming home offering open spaces, plenty of natural light, and entertaining space. This home is unique with a patio off the breakfast room, back yard, and side courtyard for entertaining. The kitchen and master bath have been updated with plumbing fixtures, quartz countertops, lighting, and paint. A new double oven will be installed.
New HVAC installed in 2021. The spacious primary suite is located on the first floor, including a large master bath with separate his and her closets. The upstairs boasts 2 bedrooms, 2 baths and a multipurpose room that can be used as a gameroom, media room, exercise room, and more. Well maintained, this home is a must see!
Location
State TX
County Harris
Area Westchase Area
Rooms
Bedroom Description En-Suite Bath,Primary Bed - 1st Floor,Walk-In Closet
Other Rooms Breakfast Room, Den, Formal Dining, Formal Living, Gameroom Up, Home Office/Study, Utility Room in House
Kitchen Breakfast Bar, Island w/ Cooktop, Kitchen open to Family Room, Pantry, Walk-in Pantry
Interior
Interior Features Alarm System - Owned, Drapes/Curtains/Window Cover, Fire/Smoke Alarm, High Ceiling, Prewired for Alarm System, Refrigerator Included
Heating Central Gas
Cooling Central Electric
Flooring Carpet, Tile
Fireplaces Number 1
Fireplaces Type Gaslog Fireplace
Exterior
Exterior Feature Back Yard, Back Yard Fenced, Controlled Subdivision Access, Covered Patio/Deck, Fully Fenced, Patio/Deck, Side Yard, Sprinkler System
Garage Attached Garage
Garage Spaces 2.0
Garage Description Auto Garage Door Opener, Double-Wide Driveway
Roof Type Composition,Tile
Street Surface Concrete,Curbs
Accessibility Manned Gate
Private Pool No
Building
Lot Description Cleared, In Golf Course Community, Patio Lot, Subdivision Lot
Faces South
Story 2
Foundation Slab
Lot Size Range 0 Up To 1/4 Acre
Builder Name Sunrise Colony Co
Water Water District
Structure Type Stone,Stucco
New Construction No
Schools
Elementary Schools Outley Elementary School
Middle Schools O'Donnell Middle School
High Schools Aisd Draw
School District 2 - Alief
Others
HOA Fee Include Courtesy Patrol,Grounds,Limited Access Gates,On Site Guard,Recreational Facilities
Restrictions Deed Restrictions
Tax ID 121-137-001-0016
Ownership Full Ownership
Energy Description Ceiling Fans,Digital Program Thermostat,Insulated/Low-E windows,Insulation - Batt,Insulation - Blown Fiberglass,North/South Exposure
Acceptable Financing Cash Sale, Conventional
Tax Rate 2.4882
Disclosures Mud, Sellers Disclosure
Listing Terms Cash Sale, Conventional
Financing Cash Sale,Conventional
Special Listing Condition Mud, Sellers Disclosure
Read Less Info
Want to know what your home might be worth? Contact us for a FREE valuation!

Our team is ready to help you sell your home for the highest possible price ASAP

Bought with Compass RE Texas, LLC Heights
GET MORE INFORMATION





