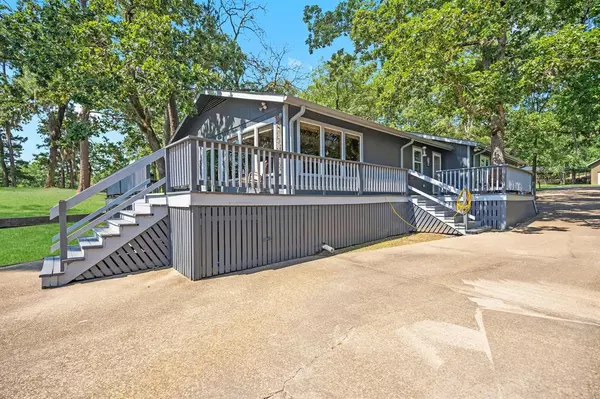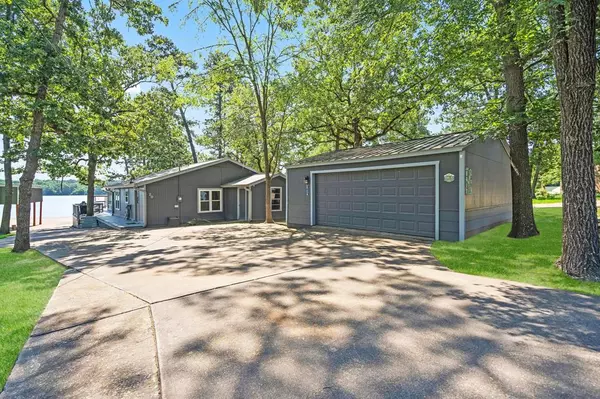For more information regarding the value of a property, please contact us for a free consultation.
Key Details
Property Type Single Family Home
Listing Status Sold
Purchase Type For Sale
Square Footage 2,181 sqft
Price per Sqft $192
Subdivision Carolina Cove
MLS Listing ID 12355638
Sold Date 04/10/23
Style Traditional
Bedrooms 4
Full Baths 2
HOA Fees $36/ann
HOA Y/N 1
Year Built 1979
Annual Tax Amount $4,486
Tax Year 2021
Lot Size 0.505 Acres
Acres 0.5045
Property Description
Serene lake front property located on the popular Carolina Cove area on the north end of Lake Livingston. Beautiful mature trees all around, the lot is gently sloped to the waters edge with a concrete bulkhead. Pier and boat dock complete with mooring whips for convenience. This home has had recent updates including a new roof, new windows and freshly painted exterior. Open-concept living-kitchen-dining and large family room overlooking the water and a wood burning fireplace make this the perfect year round lake house. Plenty of bedrooms for all of your guests and decking on two sides of the house for outdoor entertaining. Two car detached garage and an extra long driveway for parking multiple cars. This home sells furnished and is ready to go for summer fun. Call today for an appointment!
Location
State TX
County Walker
Area Riverside (Walker)
Rooms
Bedroom Description All Bedrooms Down,Primary Bed - 1st Floor
Other Rooms Den, Family Room, Living Area - 1st Floor, Living/Dining Combo, Utility Room in House
Master Bathroom Primary Bath: Tub/Shower Combo, Secondary Bath(s): Shower Only
Kitchen Breakfast Bar, Kitchen open to Family Room
Interior
Interior Features Fire/Smoke Alarm
Heating Central Electric
Cooling Central Electric
Flooring Carpet, Tile
Fireplaces Number 1
Fireplaces Type Wood Burning Fireplace
Exterior
Exterior Feature Patio/Deck
Garage Detached Garage
Garage Spaces 2.0
Carport Spaces 1
Garage Description Additional Parking, Double-Wide Driveway
Waterfront Description Bulkhead,Lake View,Lakefront,Pier
Roof Type Composition
Private Pool No
Building
Lot Description Cleared, Subdivision Lot, Water View, Waterfront
Story 1
Foundation Pier & Beam, Slab
Lot Size Range 1/2 Up to 1 Acre
Water Aerobic, Public Water
Structure Type Cement Board,Wood
New Construction No
Schools
Elementary Schools Scott Johnson Elementary School
Middle Schools Mance Park Middle School
High Schools Huntsville High School
School District 64 - Huntsville
Others
HOA Fee Include Recreational Facilities
Senior Community No
Restrictions Deed Restrictions
Tax ID 22836
Energy Description Attic Vents,Ceiling Fans,Digital Program Thermostat,Insulated/Low-E windows
Acceptable Financing Cash Sale, Conventional, FHA, VA
Tax Rate 1.7134
Disclosures Sellers Disclosure
Listing Terms Cash Sale, Conventional, FHA, VA
Financing Cash Sale,Conventional,FHA,VA
Special Listing Condition Sellers Disclosure
Read Less Info
Want to know what your home might be worth? Contact us for a FREE valuation!

Our team is ready to help you sell your home for the highest possible price ASAP

Bought with Creekwood Realty
GET MORE INFORMATION





