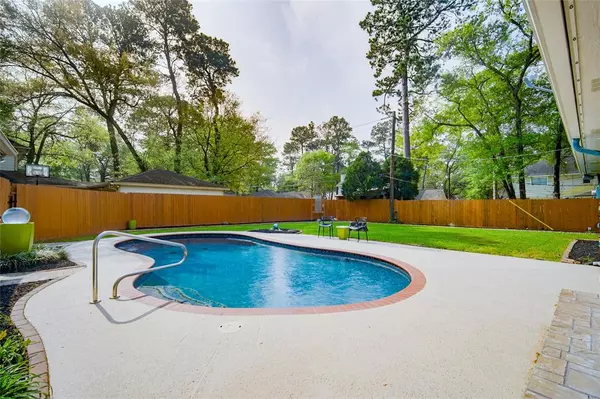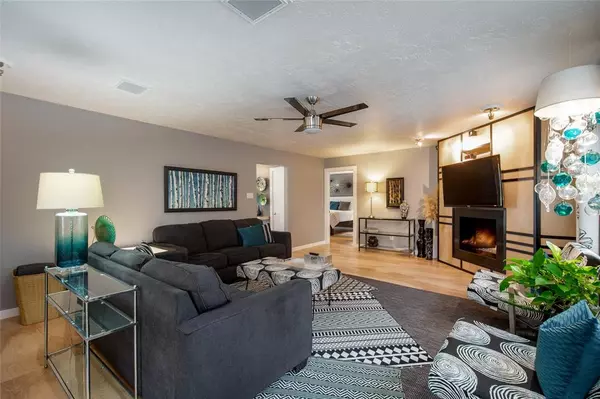For more information regarding the value of a property, please contact us for a free consultation.
Key Details
Property Type Single Family Home
Listing Status Sold
Purchase Type For Sale
Square Footage 2,394 sqft
Price per Sqft $146
Subdivision Oak Creek Village Sec 03
MLS Listing ID 23221149
Sold Date 04/13/23
Style Contemporary/Modern
Bedrooms 4
Full Baths 2
Half Baths 1
HOA Fees $30/ann
HOA Y/N 1
Year Built 1976
Annual Tax Amount $5,352
Tax Year 2022
Lot Size 0.258 Acres
Acres 0.2576
Property Description
Meticulously designed and updated 2 story home has 4 bedrooms/2.5 baths on a corner lot with a pool.Showcase the inlay tile and wood flooring as you enter into an updated living space.You will find sparkles of light reflecting from the fireplace glass which is set in a custom built paneling wall.Chef kitchen has been updated from floor to ceiling:custom cabinetry,back splash,counter top,breakfast bar,hood range,appliances,panel ceiling,and a pot filler!Primary suite includes custom designed fireplace wall,TV shelving,king size bed frame/head board, and side table.Updated primary bath features dual sinks and 2 luxurious shower system.Primary closet has built-in shelves and organizing system to maximize space.Working from home is elevated:built-in desk,book shelve,and cabinet.Flex space is used as a beverage center or as a craft room.Spacious secondary bedrooms with updated bath are on the 2nd floor.Don't forget the gorgeous backyard,outdoor living space w/ a pool.Many design details!
Location
State TX
County Harris
Area 1960/Cypress Creek North
Rooms
Bedroom Description Primary Bed - 1st Floor,Walk-In Closet
Other Rooms 1 Living Area, Breakfast Room, Home Office/Study, Living Area - 1st Floor, Utility Room in House
Master Bathroom Primary Bath: Double Sinks, Primary Bath: Shower Only, Secondary Bath(s): Double Sinks, Secondary Bath(s): Tub/Shower Combo
Den/Bedroom Plus 4
Kitchen Kitchen open to Family Room, Pantry, Pot Filler
Interior
Interior Features Crown Molding, Drapes/Curtains/Window Cover, Dry Bar, Fire/Smoke Alarm, Formal Entry/Foyer, Refrigerator Included, Washer Included
Heating Central Gas
Cooling Central Electric
Flooring Carpet, Wood
Fireplaces Number 1
Fireplaces Type Gas Connections
Exterior
Exterior Feature Back Yard Fenced, Covered Patio/Deck, Fully Fenced, Outdoor Fireplace
Parking Features Detached Garage
Garage Spaces 2.0
Garage Description Auto Garage Door Opener, Double-Wide Driveway
Pool In Ground
Roof Type Composition
Street Surface Concrete
Private Pool Yes
Building
Lot Description Corner, Subdivision Lot
Faces Northeast
Story 2
Foundation Slab
Lot Size Range 0 Up To 1/4 Acre
Sewer Public Sewer
Water Public Water
Structure Type Brick,Cement Board
New Construction No
Schools
Elementary Schools Pat Reynolds Elementary School
Middle Schools Edwin M Wells Middle School
High Schools Westfield High School
School District 48 - Spring
Others
Senior Community No
Restrictions Deed Restrictions
Tax ID 105-373-000-0030
Energy Description Ceiling Fans,Digital Program Thermostat,Energy Star Appliances
Acceptable Financing Cash Sale, Conventional, FHA, Investor, VA
Tax Rate 2.3443
Disclosures Mud, Sellers Disclosure
Listing Terms Cash Sale, Conventional, FHA, Investor, VA
Financing Cash Sale,Conventional,FHA,Investor,VA
Special Listing Condition Mud, Sellers Disclosure
Read Less Info
Want to know what your home might be worth? Contact us for a FREE valuation!

Our team is ready to help you sell your home for the highest possible price ASAP

Bought with eXp Realty LLC




